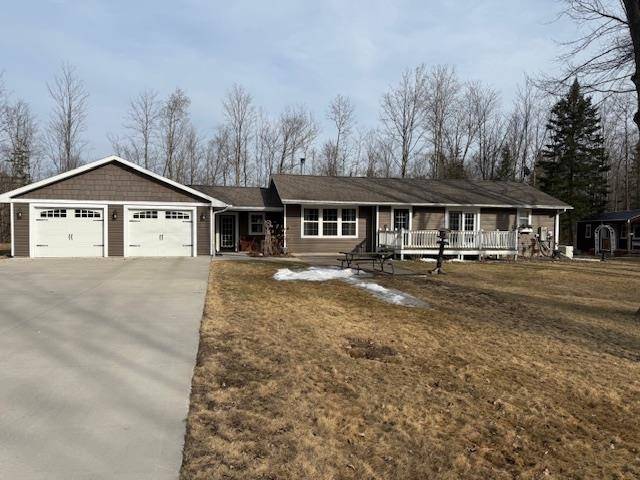15536 JENNY LN Mountain, WI 54149
3 Beds
2 Baths
1,788 SqFt
UPDATED:
Key Details
Property Type Single Family Home
Sub Type Single Family Residence
Listing Status Active-Offer w/ Bump
Purchase Type For Sale
Square Footage 1,788 sqft
Price per Sqft $190
Municipality Town of Doty
MLS Listing ID 50306106
Style Ranch
Bedrooms 3
Full Baths 2
Year Built 1989
Annual Tax Amount $2,621
Lot Size 1.600 Acres
Acres 1.6
Property Sub-Type Single Family Residence
Source ranw
Property Description
Location
State WI
County Oconto
Zoning Residential
Rooms
Basement Full, Sump Pump
Interior
Interior Features At Least 1 Bathtub, Hi-Speed Internet Availbl, Kitchen Island, Pantry, Split Bedroom, Walk-In Closet(s), Water Softener-Own, Wood/Simulated Wood Fl, Formal Dining
Heating Forced Air
Fireplaces Type None, Pellet Stove
Appliance Dishwasher, Disposal, Dryer, Microwave, Refrigerator, Washer
Exterior
Parking Features Attached, Detached, Garage Door Opener
Garage Spaces 6.0
Building
Lot Description Cul-De-Sac, Rural - Not Subdivision, Wooded
Foundation Block
Sewer Conventional Septic
Water Well
Structure Type Vinyl Siding
Schools
School District Suring





