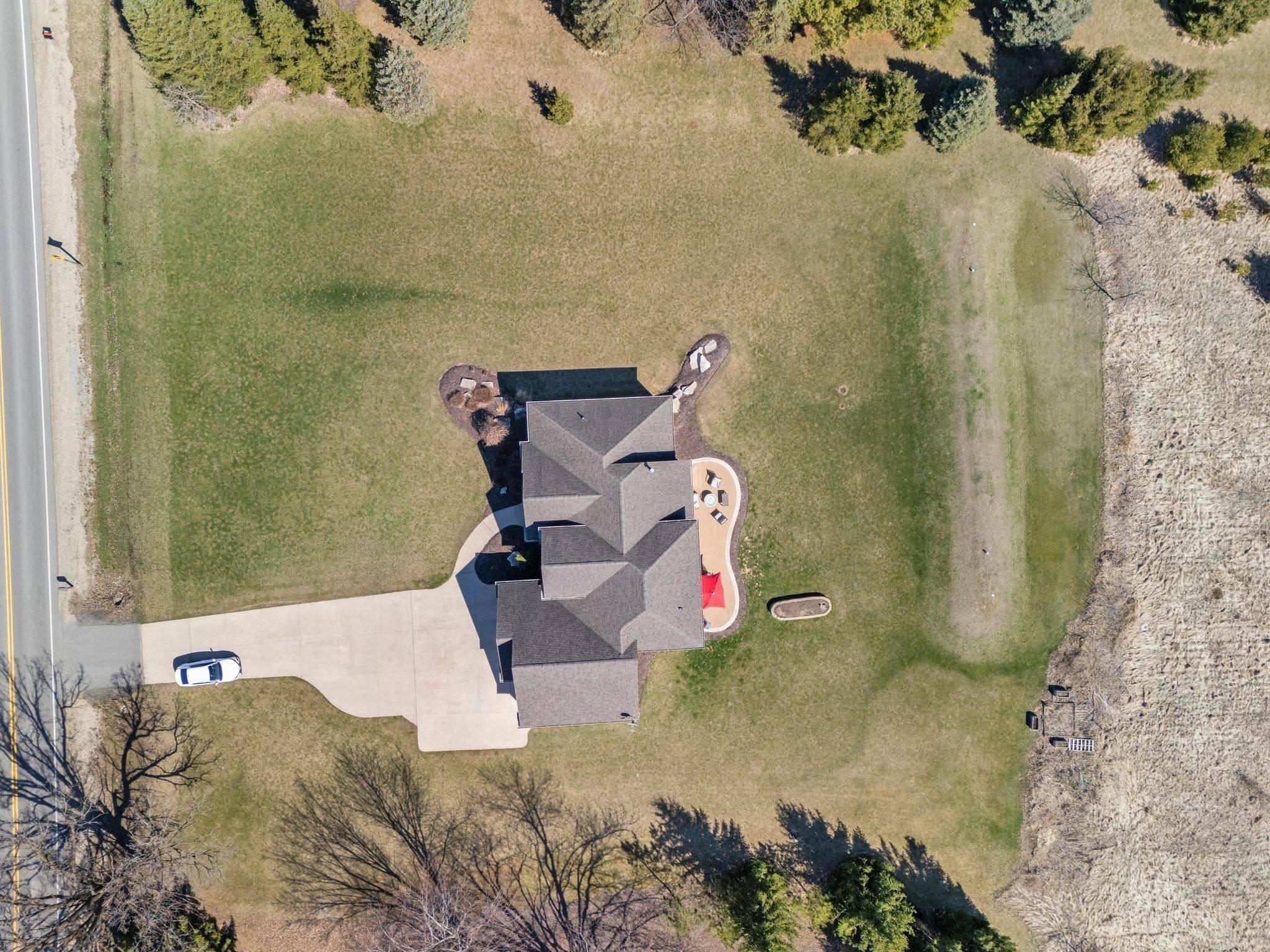8448 HWY T Larsen, WI 54947
4 Beds
2.5 Baths
2,810 SqFt
UPDATED:
Key Details
Property Type Single Family Home
Sub Type Single Family Residence
Listing Status Pending
Purchase Type For Sale
Square Footage 2,810 sqft
Price per Sqft $240
Municipality Town of Clayton
MLS Listing ID 50306586
Bedrooms 4
Full Baths 2
Half Baths 1
Year Built 2004
Annual Tax Amount $6,030
Lot Size 1.120 Acres
Acres 1.12
Property Sub-Type Single Family Residence
Source ranw
Property Description
Location
State WI
County Winnebago
Zoning Residential
Rooms
Basement Full, Stubbed for Bath, Sump Pump
Interior
Interior Features At Least 1 Bathtub, Kitchen Island, Pantry, Split Bedroom, Vaulted Ceiling(s), Walk-In Closet(s), Formal Dining
Heating Forced Air
Fireplaces Type One, Gas
Appliance Dishwasher, Dryer, Microwave, Range, Refrigerator, Washer
Exterior
Parking Features Attached, Garage Door Opener
Garage Spaces 3.0
Building
Foundation Poured Concrete
Sewer Septic Mound
Water Well
Structure Type Brick,Vinyl Siding
Schools
School District Neenah





