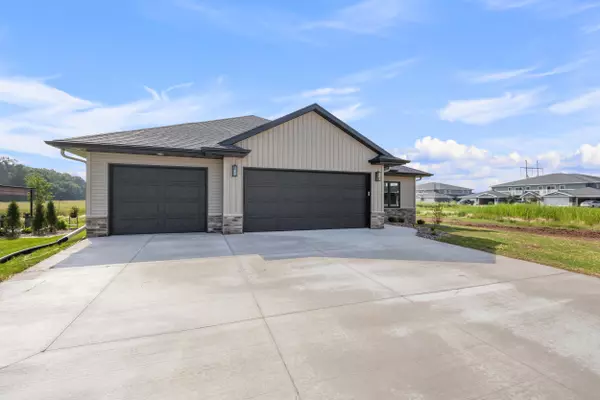726 TAMBOUR CT De Pere, WI 54115
2 Beds
2 Baths
1,630 SqFt
UPDATED:
Key Details
Property Type Single Family Home
Sub Type Single Family Residence
Listing Status Active-No Offer
Purchase Type For Sale
Square Footage 1,630 sqft
Price per Sqft $285
Municipality Town of Lawrence
Subdivision Carpenters Crossing
MLS Listing ID 50313033
Style Ranch
Bedrooms 2
Full Baths 2
HOA Fees $2,100
Year Built 2025
Lot Size 8,276 Sqft
Acres 0.19
Property Sub-Type Single Family Residence
Source ranw
Property Description
Location
State WI
County Brown
Zoning Condo
Rooms
Basement Full, Stubbed for Bath, Sump Pump
Interior
Interior Features At Least 1 Bathtub, Kitchen Island, Pantry, Walk-In Closet(s), Walk-in Shower, Wood/Simulated Wood Fl
Heating Forced Air
Fireplaces Type One, Gas
Appliance Dishwasher, Disposal
Exterior
Parking Features Attached, Garage Door Opener
Garage Spaces 3.0
Building
Foundation Poured Concrete
Sewer Public Sewer
Water Public
Structure Type Stone,Vinyl Siding
Schools
School District West De Pere





