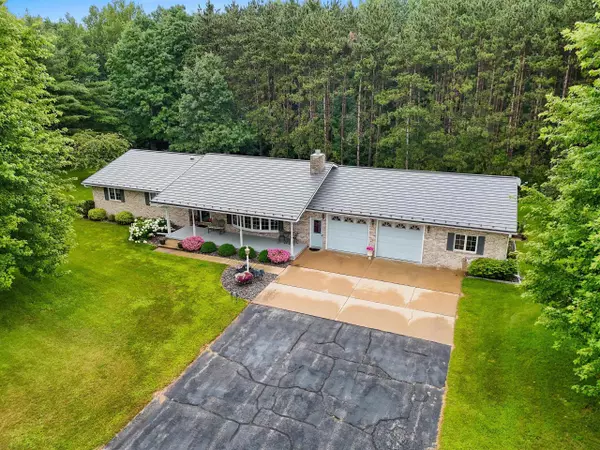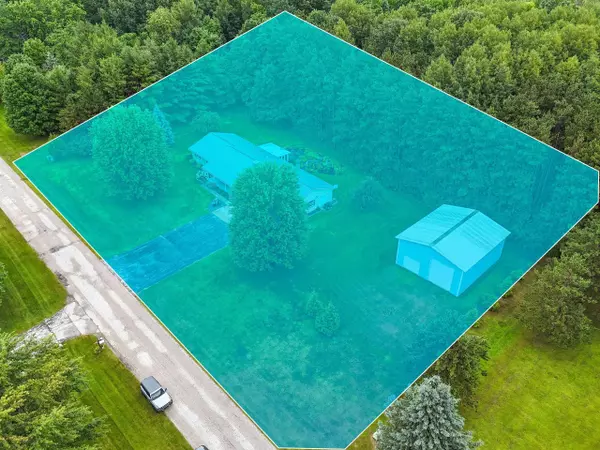7747 SAINDON RD Sobieski, WI 54171
3 Beds
2.5 Baths
2,524 SqFt
UPDATED:
Key Details
Property Type Single Family Home
Sub Type Single Family Residence
Listing Status Active-No Offer
Purchase Type For Sale
Square Footage 2,524 sqft
Price per Sqft $267
Municipality Town of Chase
MLS Listing ID 50313272
Style Ranch
Bedrooms 3
Full Baths 2
Half Baths 1
Year Built 1996
Annual Tax Amount $4,527
Lot Size 2.020 Acres
Acres 2.02
Property Sub-Type Single Family Residence
Source ranw
Property Description
Location
State WI
County Oconto
Zoning Residential
Rooms
Basement Full, Partial Fin. Non-contig
Interior
Interior Features Cable Available, Hi-Speed Internet Availbl, Kitchen Island, Walk-In Closet(s), Walk-in Shower, Water Softener-Rent, Wood/Simulated Wood Fl
Heating Forced Air
Fireplaces Type Gas
Appliance Dishwasher, Dryer, Microwave, Range, Refrigerator, Washer
Exterior
Parking Features Attached
Garage Spaces 6.0
Building
Foundation Poured Concrete
Sewer Conventional Septic
Water Well
Structure Type Brick
Schools
Elementary Schools Sunnyside
Middle Schools Pulaski
High Schools Pulaski
School District Pulaski Community





