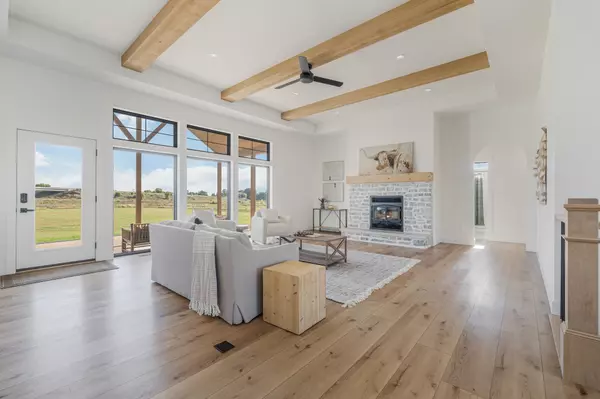
5326 EVERBREEZE DR Winneconne, WI 54986-4201
4 Beds
2.5 Baths
2,397 SqFt
UPDATED:
Key Details
Property Type Single Family Home
Sub Type Single Family Residence
Listing Status Active-No Offer
Purchase Type For Sale
Square Footage 2,397 sqft
Price per Sqft $302
Municipality Town of Winneconne
Subdivision Ball Prairie
MLS Listing ID 50315387
Style Contemporary
Bedrooms 4
Full Baths 2
Half Baths 1
Year Built 2023
Annual Tax Amount $2,447
Lot Size 3.980 Acres
Acres 3.98
Property Sub-Type Single Family Residence
Source ranw
Property Description
Location
State WI
County Winnebago
Zoning Residential
Rooms
Basement 8Ft+ Ceiling, Full, Stubbed for Bath, Sump Pump, Emergency Generator
Interior
Interior Features At Least 1 Bathtub, Kitchen Island, Pantry, Vaulted Ceiling(s), Walk-In Closet(s), Walk-in Shower, Water Softener-Own
Heating Forced Air
Fireplaces Type One, Gas
Appliance Dishwasher, Disposal, Dryer, Microwave, Range, Refrigerator, Washer
Exterior
Parking Features Attached, Garage Door Opener
Garage Spaces 3.0
Building
Lot Description Rural - Subdivision
Foundation Poured Concrete
Sewer Septic Mound
Water Well
Structure Type Vinyl Siding
Schools
High Schools Winneconne
School District Winneconne Community






