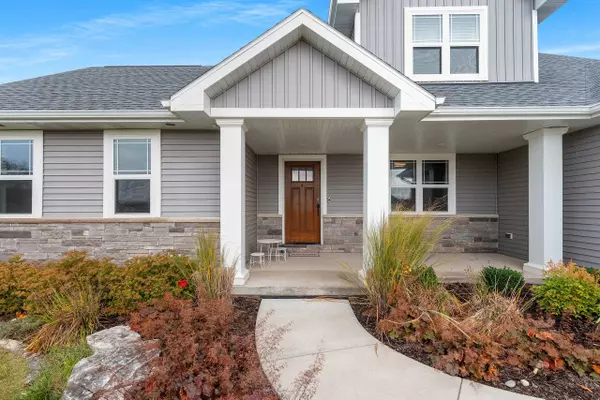
W6860 DESIGN DR Appleton, WI 54942
5 Beds
3.5 Baths
3,221 SqFt
UPDATED:
Key Details
Property Type Single Family Home
Sub Type Single Family Residence
Listing Status Active-No Offer
Purchase Type For Sale
Square Footage 3,221 sqft
Price per Sqft $220
Municipality Village of Greenville
Subdivision Savannah Heights
MLS Listing ID 50317214
Style Prairie
Bedrooms 5
Full Baths 3
Half Baths 1
Year Built 2020
Annual Tax Amount $5,788
Lot Size 0.410 Acres
Acres 0.41
Property Sub-Type Single Family Residence
Source ranw
Property Description
Location
State WI
County Outagamie
Zoning Residential
Rooms
Basement 8Ft+ Ceiling, Full, Full Sz Windows Min 20x24, Sump Pump, Finished
Interior
Interior Features At Least 1 Bathtub, Cable Available, Hi-Speed Internet Availbl, Kitchen Island, Pantry, Split Bedroom, Walk-In Closet(s), Wet Bar, Wood/Simulated Wood Fl, Smart Home
Heating Forced Air, Zoned
Fireplaces Type One, Gas
Appliance Dishwasher, Disposal, Dryer, Freezer, Microwave, Range, Refrigerator, Washer, Electric Dryer, Electric Oven, Electric Range
Exterior
Parking Features Attached, Basement, Garage Door Opener
Garage Spaces 3.0
Building
Foundation Poured Concrete
Sewer Public Sewer
Water Public
Structure Type Stone,Vinyl Siding
Schools
Elementary Schools Greenville
Middle Schools Greenville
High Schools Hortonville
School District Hortonville






