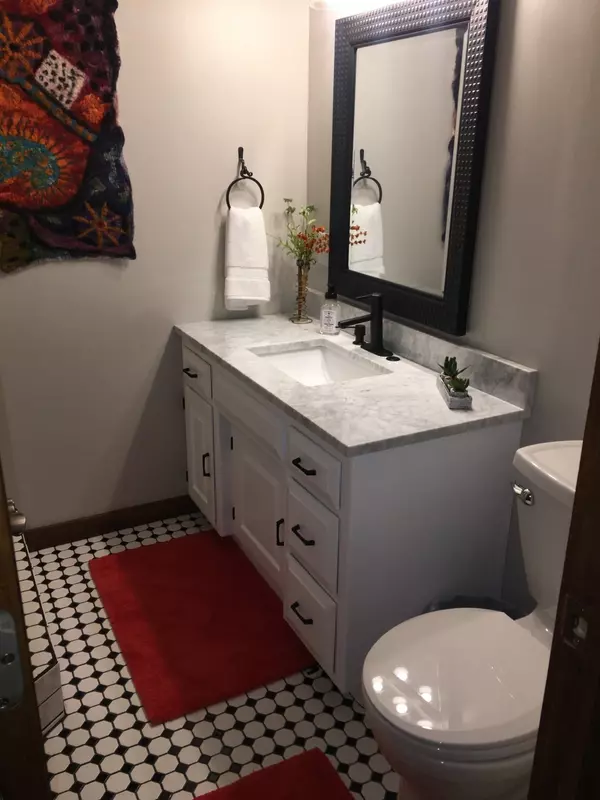
N2748 ALPHORN LN Center, WI 54913-9772
3 Beds
3.5 Baths
3,256 SqFt
UPDATED:
Key Details
Property Type Single Family Home
Sub Type Single Family Residence
Listing Status Active-No Offer
Purchase Type For Sale
Square Footage 3,256 sqft
Price per Sqft $201
Municipality Town of Center
MLS Listing ID 50317376
Style Ranch
Bedrooms 3
Full Baths 3
Half Baths 1
Year Built 1983
Annual Tax Amount $3,690
Lot Size 1.300 Acres
Acres 1.3
Property Sub-Type Single Family Residence
Source ranw
Property Description
Location
State WI
County Outagamie
Zoning Residential
Rooms
Basement Full, Radon Mitigation System, Finished
Interior
Interior Features Second Kitchen, At Least 1 Bathtub, Cable Available, Central Vacuum, Hi-Speed Internet Availbl, Kitchen Island, Vaulted Ceiling(s), Walk-In Closet(s), Walk-in Shower, Water Softener-Own, Wet Bar, Wood/Simulated Wood Fl
Heating Forced Air
Fireplaces Type Two, Free Standing
Appliance Dishwasher, Disposal, Dryer, Microwave, Refrigerator, Washer, Gas Dryer, Electric Oven, Electric Range
Exterior
Parking Features Attached
Garage Spaces 3.0
Building
Lot Description Rural - Subdivision
Foundation Poured Concrete
Sewer Conventional Septic
Water Well
Structure Type Shake Siding
Schools
Elementary Schools Greenville
Middle Schools Greenville
High Schools Hortonville
School District Hortonville






