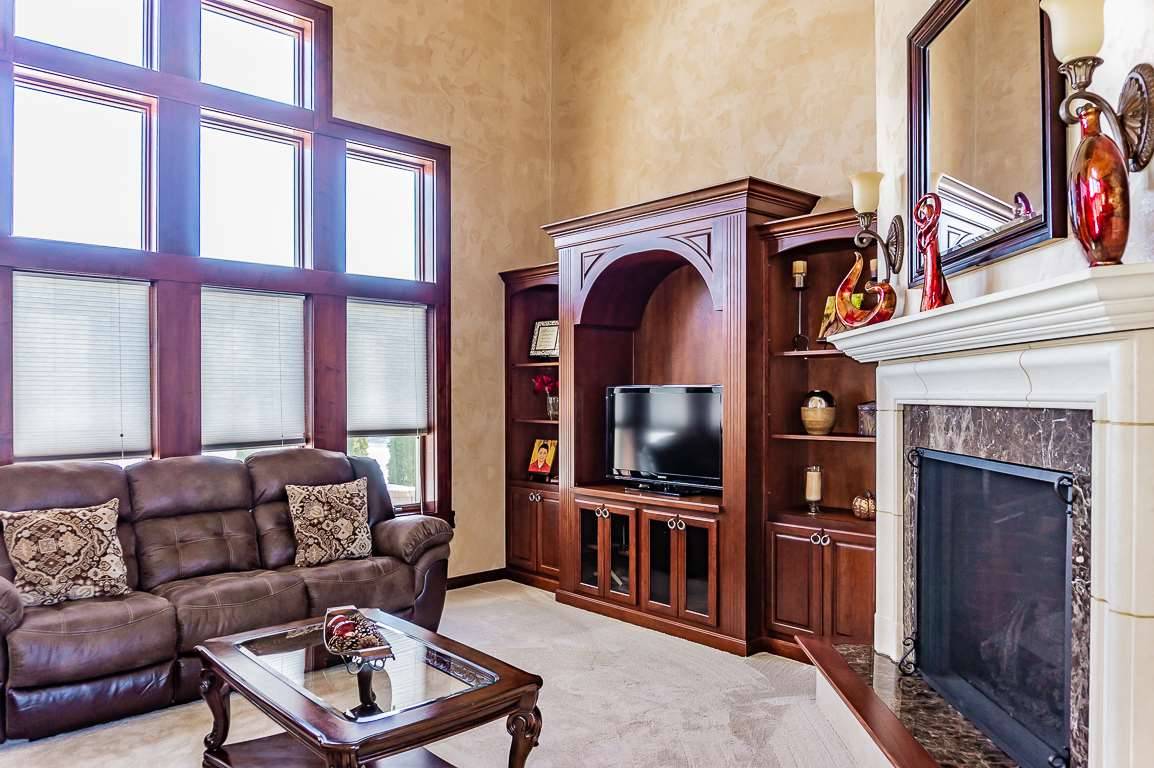Bought with Estela Salberg • EXP Realty LLC
$480,000
$489,900
2.0%For more information regarding the value of a property, please contact us for a free consultation.
5204 N HAYMEADOW AVE Appleton, WI 54913-7879
4 Beds
3.5 Baths
4,504 SqFt
Key Details
Sold Price $480,000
Property Type Single Family Home
Sub Type Residential
Listing Status Sold
Purchase Type For Sale
Square Footage 4,504 sqft
Price per Sqft $106
Municipality City of Appleton
Subdivision Clearwater Creek
MLS Listing ID 50217445
Sold Date 08/20/20
Style Other
Bedrooms 4
Full Baths 3
Half Baths 1
Year Built 2005
Annual Tax Amount $9,185
Lot Size 0.380 Acres
Acres 0.38
Property Sub-Type Residential
Source ranw
Property Description
FORGET THE BUILDING HEADACHE - LESS THAN $100/SQ FT BREATHTAKING 4BD/3.5BA 2 STORY BEAUTY in IMMACULATE CONDITION! TOWERING Foyer leads to GORGEOUS Frml Dining, Great Rm w/FP, 'CHEF'S' Kitch w/APPL INCL, Cabinets Galore, Brkfst Bar, Pantry, Granite Tops & SPACIOUS dining to private patio w/Grill! RELAX in your 1st FL Master BD Suite, 'WOW' Whirlpool BATH, Tile Shower & HUGE Walk In! 1st FL Lndry, Library/Den, PLUS 3 ADDT BDs & Full Bath UP! MAGNIFICENT LL features HUGE Family Rm w/FULL Bar, REC Rm, Gaming Rm, Work Out Rm PLUS Full bath! Att 3.5+ car garage, Basement Access, STORAGE & MORE!
Location
State WI
County Outagamie
Zoning Residential
Rooms
Basement 8Ft+ Ceiling, Full, Full Sz Windows Min 20x24, Other, Partial Finished Pre2020, Sump Pump
Interior
Interior Features At Least 1 Bathtub, Breakfast Bar, Cable Available, Hi-Speed Internet Availbl, Jetted Tub, Kitchen Island, Pantry, Security System, Split Bedroom, Walk-in Closet(s), Walk-in Shower, Water Softener-Own, Wet Bar, Wood/Simulated Wood Fl, Formal Dining
Heating Central, Forced Air, In Floor Heat
Fireplaces Type Two, Gas
Appliance Dishwasher, Range/Oven, Refrigerator
Exterior
Exterior Feature Patio, Sprinkler System
Parking Features Attached, Basement Access, Heated, Opener Included
Garage Spaces 3.0
Building
Lot Description Corner Lot, Sidewalk
Foundation Poured Concrete
Sewer Municipal Sewer Near
Water Municipal/City
Structure Type Aluminum/Steel, Fiber Cement, Stone, Stucco, Vinyl
Schools
Elementary Schools Huntley
Middle Schools Einstein
High Schools Appleton North
School District Appleton Area
Others
Special Listing Condition Arms Length
Read Less
Want to know what your home might be worth? Contact us for a FREE valuation!

Our team is ready to help you sell your home for the highest possible price ASAP
Copyright 2025 REALTORS Association of Northeast WI MLS, Inc. All Rights Reserved. Data Source: RANW MLS





