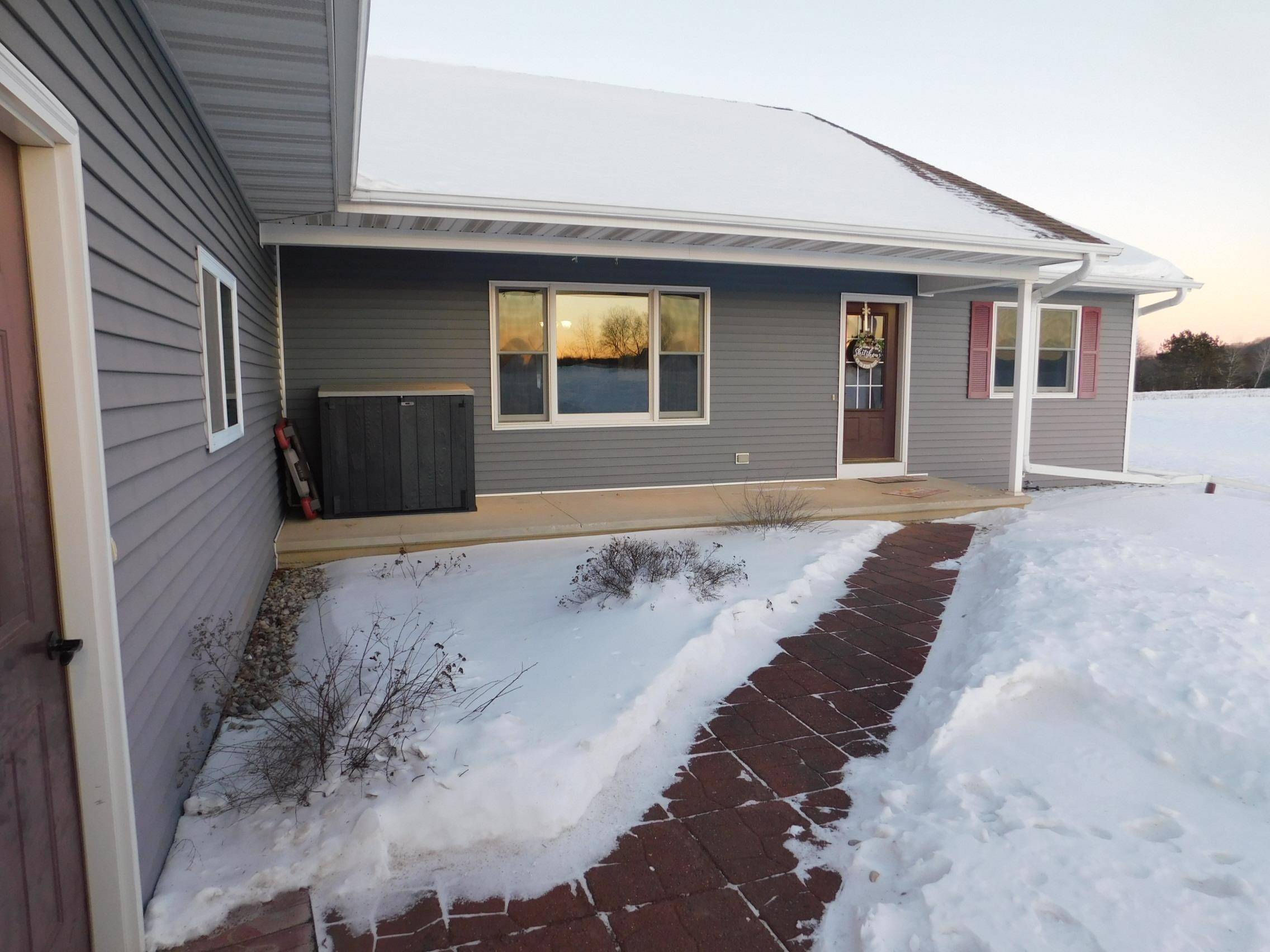Bought with Shawn W Thorne • Exit Elite Realty
$309,500
$312,000
0.8%For more information regarding the value of a property, please contact us for a free consultation.
W13034 STEINFEST RD Tigerton, WI 54486-8783
4 Beds
2 Baths
3,816 SqFt
Key Details
Sold Price $309,500
Property Type Single Family Home
Sub Type Residential
Listing Status Sold
Purchase Type For Sale
Square Footage 3,816 sqft
Price per Sqft $81
Municipality Town of Grant
MLS Listing ID 50252796
Sold Date 08/19/22
Style Ranch
Bedrooms 4
Full Baths 2
Year Built 2011
Annual Tax Amount $3,692
Lot Size 2.000 Acres
Acres 2.0
Lot Dimensions 322x270
Property Sub-Type Residential
Source ranw
Property Description
Eye-Catching Country Views! Immerse yourself in the privacy and pleasing landscape this home has to offer. Great for accompanying guests, this home presents all sources of entertainment. Including 2 acres for all activities and full sized recreation room downstairs. Make use of all the space and opportunity this home provides. The Geo-Thermal system keeps your expenses low & Open Concept layout accompanied by tall cathedral ceilings bring about it's charming character. Plenty of room for your vehicles, Boats, Atvs and more with the 3 stall garage and extra shed. Move-In Ready, And Money Saving. Don't Miss This Chance, Drive By And Call Today!
Location
State WI
County Shawano
Zoning Residential
Rooms
Basement Full, Partial Finished Pre2020, Sump Pump, Finished Non-contiguous
Interior
Interior Features At Least 1 Bathtub, Cable Available, Kitchen Island, Pantry, Utility Room, Vaulted Ceiling, Walk-in Closet(s)
Heating Central, Geothermal
Fireplaces Type None
Appliance Dishwasher, Microwave, Range/Oven, Refrigerator
Exterior
Exterior Feature Deck, Above Ground Pool
Parking Features Attached, Detached
Garage Spaces 4.0
Building
Lot Description Rural - Not Subdivision
Foundation Poured Concrete
Sewer Conventional Septic
Water Private Well
Structure Type Vinyl
Schools
Elementary Schools Marion
Middle Schools Marion
High Schools Marion
School District Marion
Others
Special Listing Condition Arms Length
Read Less
Want to know what your home might be worth? Contact us for a FREE valuation!

Our team is ready to help you sell your home for the highest possible price ASAP
Copyright 2025 REALTORS Association of Northeast WI MLS, Inc. All Rights Reserved. Data Source: RANW MLS





