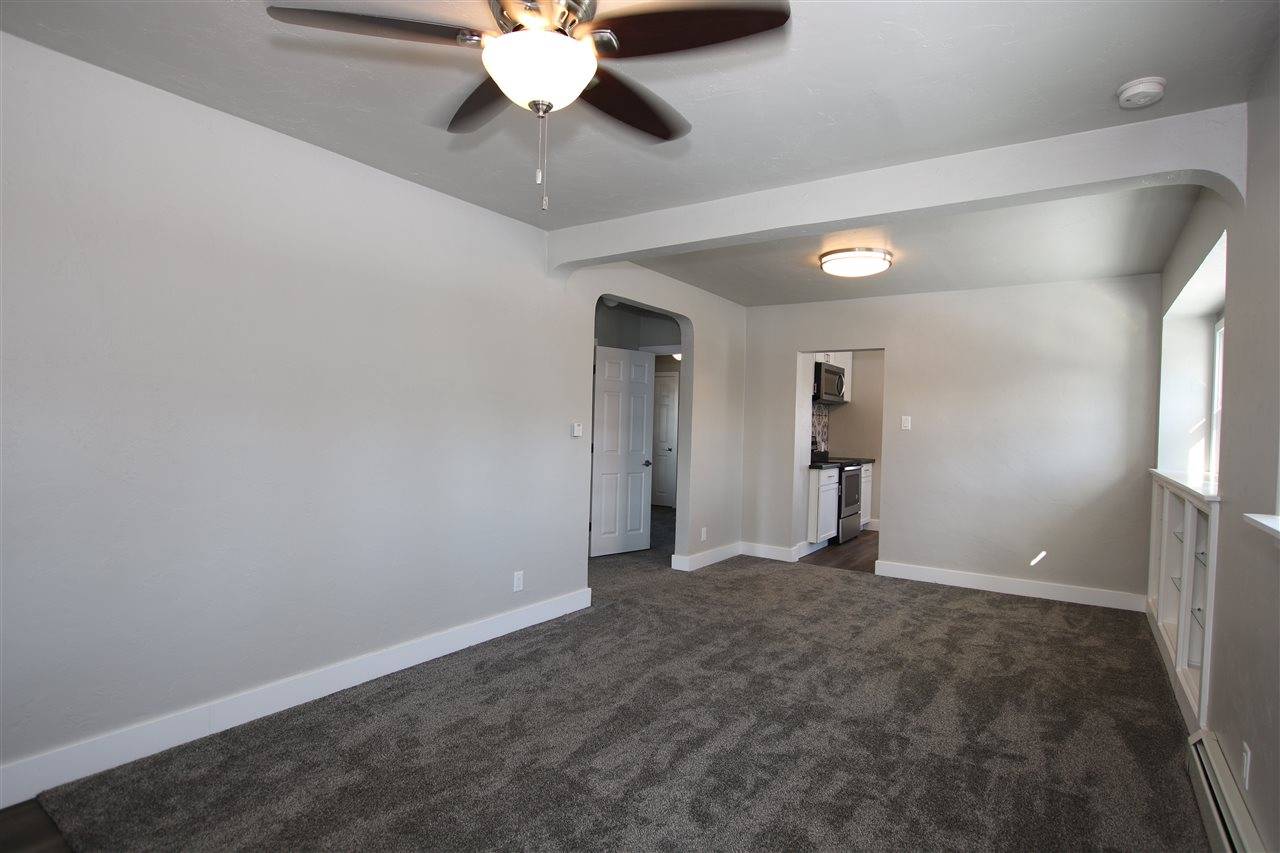Bought with Bethany Warntjes • Adashun Jones, Inc.
$112,900
$112,900
For more information regarding the value of a property, please contact us for a free consultation.
275 14TH ST Fond Du Lac, WI 54935
2 Beds
1 Bath
815 SqFt
Key Details
Sold Price $112,900
Property Type Single Family Home
Sub Type Residential
Listing Status Sold
Purchase Type For Sale
Square Footage 815 sqft
Price per Sqft $138
Municipality City of Fond du Lac
MLS Listing ID 50216849
Sold Date 07/15/20
Bedrooms 2
Full Baths 1
Year Built 1920
Annual Tax Amount $1,728
Lot Size 5,662 Sqft
Acres 0.13
Property Sub-Type Residential
Source ranw
Property Description
This one is just right! Not too big, not too small. This 815+ sq ft, 2 bedroom,1 bath, 1 story with enclosed 3 seasons porch has just the right feel. Highlights include new windows, carpet, and paint throughout. Great kitchen with new white trim cabinets, tile backsplash, custom built ins, clean unfinished full basement, updated electrical & plumbing, freshly painted exterior with some new wood siding. Great location in the Waters, Theisen, FDL High Schools, walking distance to nearby parks and conveniently located on Fond du Lac's Southeast side!
Location
State WI
County Fond Du Lac
Zoning Residential
Rooms
Basement Full
Interior
Interior Features Hi-Speed Internet Availbl, Wood/Simulated Wood Fl
Heating Radiant
Fireplaces Type None
Appliance Dishwasher, Dryer, Microwave, Range/Oven, Washer
Exterior
Parking Features Detached
Garage Spaces 1.0
Building
Lot Description Corner Lot, Sidewalk
Foundation Block
Sewer Municipal Sewer Near
Water Municipal/City
Structure Type Vinyl, Wood/Wood Shake/Cedar
Schools
Elementary Schools Waters
Middle Schools Theisen
High Schools Fond Du Lac
School District Fond Du Lac
Others
Special Listing Condition Arms Length
Read Less
Want to know what your home might be worth? Contact us for a FREE valuation!

Our team is ready to help you sell your home for the highest possible price ASAP
Copyright 2025 REALTORS Association of Northeast WI MLS, Inc. All Rights Reserved. Data Source: RANW MLS





