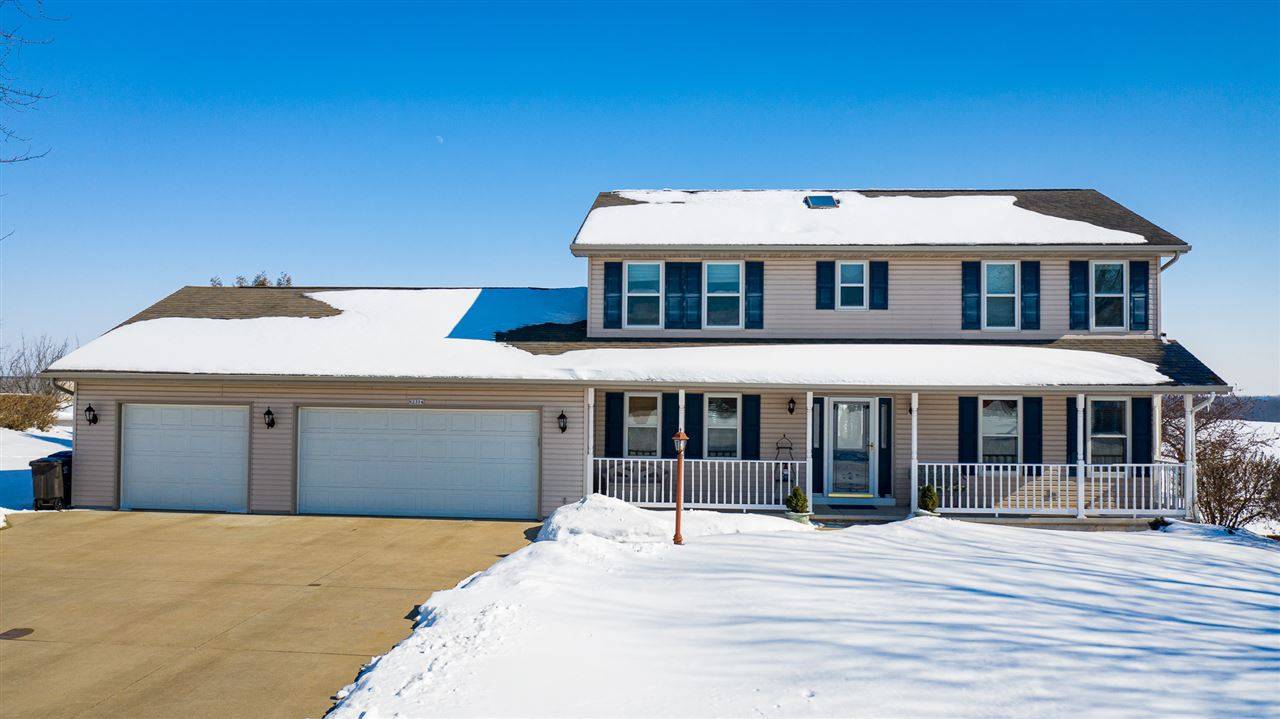Bought with Foytik II • Century 21 Ace Realty
$328,000
$324,900
1.0%For more information regarding the value of a property, please contact us for a free consultation.
N2374 JOAN ST Greenville, WI 54942
4 Beds
2.5 Baths
2,074 SqFt
Key Details
Sold Price $328,000
Property Type Single Family Home
Sub Type Residential
Listing Status Sold
Purchase Type For Sale
Square Footage 2,074 sqft
Price per Sqft $158
Municipality Town of Greenville
Subdivision Country View Estates
MLS Listing ID 50235795
Sold Date 04/14/21
Bedrooms 4
Full Baths 2
Half Baths 1
Originating Board ranw
Year Built 1999
Annual Tax Amount $3,906
Lot Size 0.500 Acres
Acres 0.5
Property Sub-Type Residential
Property Description
Prepare to fall in love with this 4 BR colonial in the heart of Greenville in Country View Estates! This beautiful and well maintained 2 story home sits on a gorgeous half acre lot! Covered front porch is the starting point as you navigate to an interior featuring bright open kitchen, dining room, family room w/ gas fireplace, and potential first-floor office! Dining area w/patio doors leads to immense deck & large backyard. Extra stairs leading from garage to basement will surely be appreciated!. Appliances and storage shed complete the perfect picture!
Location
State WI
County Outagamie
Zoning Residential
Rooms
Basement 8Ft+ Ceiling, Full, Stubbed for Bath, Sump Pump
Interior
Interior Features Cable Available, Hi-Speed Internet Availbl, Kitchen Island, Pantry, Skylight(s), Walk-in Closet(s), Water Softener-Own
Heating Central, Forced Air
Fireplaces Type Gas
Appliance Dishwasher, Disposal, Dryer, Microwave, Range/Oven, Washer
Exterior
Exterior Feature Deck, Patio, Storage Shed
Parking Features Attached, Basement Access, Opener Included
Garage Spaces 3.0
Building
Lot Description Rural - Subdivision
Foundation Poured Concrete
Sewer Municipal Sewer Near
Water Municipal/City
Structure Type Vinyl
Schools
School District Hortonville
Others
Special Listing Condition Arms Length
Read Less
Want to know what your home might be worth? Contact us for a FREE valuation!

Our team is ready to help you sell your home for the highest possible price ASAP
Copyright 2025 REALTORS Association of Northeast WI MLS, Inc. All Rights Reserved. Data Source: RANW MLS





