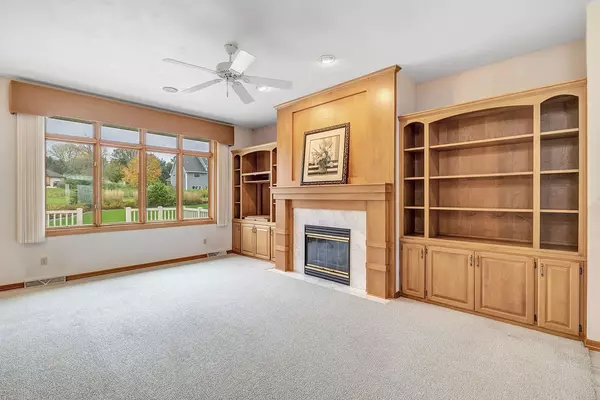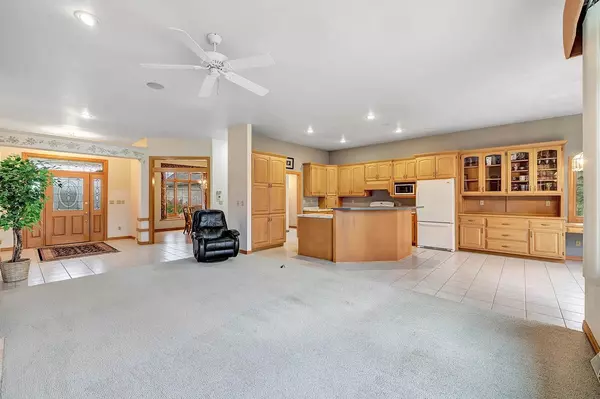Bought with Non-Member Account • RANW Non-Member Account
$418,000
$429,900
2.8%For more information regarding the value of a property, please contact us for a free consultation.
1626 E SONATA DR Green Bay, WI 54311
3 Beds
2.5 Baths
2,530 SqFt
Key Details
Sold Price $418,000
Property Type Single Family Home
Sub Type Residential
Listing Status Sold
Purchase Type For Sale
Square Footage 2,530 sqft
Price per Sqft $165
Municipality City of Green Bay
Subdivision Lake Largo Estates
MLS Listing ID 50249583
Sold Date 11/24/21
Style Ranch
Bedrooms 3
Full Baths 2
Half Baths 1
HOA Fees $100
Year Built 1997
Annual Tax Amount $6,635
Lot Size 0.580 Acres
Acres 0.58
Property Sub-Type Residential
Source ranw
Property Description
Beautifully maintained all brick ranch home on a 1/2+ acre landscaped setting offering spectacular sunset views over Lake Largo. Open concept great room w/fireplace, lg picture window & built-ins. Applianced kitchen w/maple cabinets, center island w/snack counter, pantry & dining area w/built-in hutch & desk + door to maintenance free deck. 1st floor laundry & half bath. Spacious master w/walk-in closet & private full bath w/jetted tub & step-in shower. Full LL awaits future expansion. 3 car attached garage. Deeded use access to Lake Largo. Demand location near UWGB, Bay Beach & Baird Creek
Location
State WI
County Brown
Zoning Residential
Rooms
Basement Full, Sump Pump
Interior
Interior Features At Least 1 Bathtub, Breakfast Bar, Jetted Tub, Kitchen Island, Pantry, Skylight(s), Split Bedroom, Walk-in Closet(s), Walk-in Shower, Water Softener-Own, Formal Dining
Heating Central, Forced Air
Fireplaces Type One, Gas
Appliance Dishwasher, Dryer, Microwave, Range/Oven, Refrigerator, Washer
Exterior
Exterior Feature Deck
Parking Features Attached, Opener Included
Garage Spaces 3.0
Building
Lot Description Cul-De-Sac, Deeded Access
Foundation Poured Concrete
Sewer Municipal Sewer Near
Water Municipal/City
Structure Type Brick
Schools
Elementary Schools Baird
Middle Schools Red Smith
High Schools Preble
School District Green Bay Area
Others
Special Listing Condition Arms Length
Read Less
Want to know what your home might be worth? Contact us for a FREE valuation!

Our team is ready to help you sell your home for the highest possible price ASAP
Copyright 2025 REALTORS Association of Northeast WI MLS, Inc. All Rights Reserved. Data Source: RANW MLS





