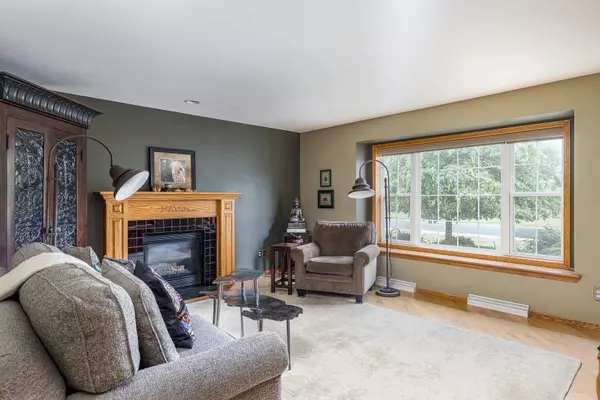Bought with Olinger • Landro Fox Cities Realty LLC
$380,000
$347,400
9.4%For more information regarding the value of a property, please contact us for a free consultation.
N9344 CHEYENNE DR Appleton, WI 54915
3 Beds
2 Baths
1,976 SqFt
Key Details
Sold Price $380,000
Property Type Single Family Home
Sub Type Residential
Listing Status Sold
Purchase Type For Sale
Square Footage 1,976 sqft
Price per Sqft $192
Municipality Village of Harrison
MLS Listing ID 50276296
Sold Date 08/23/23
Style Ranch
Bedrooms 3
Full Baths 2
Year Built 2001
Annual Tax Amount $3,128
Lot Size 0.360 Acres
Acres 0.36
Property Sub-Type Residential
Source ranw
Property Description
Beautiful Split Bedroom Ranch Home with a Charming Fenced Yard! Numerous upgrades have been made, enhancing its appeal and functionality. These updates comprise a new water heater, laminate flooring in the lower level, professionally painted interiors, stunning hardwood flooring throughout the main floor, tile work in the bathrooms, luxurious granite countertops, modern sinks, a delightful patio and the addition of California closets in two bedrooms. The primary suite boasts a spacious walk-in closet and a walk-in shower. Moreover, the property features a lovely Japanese garden in the front, lending a tranquil ambiance. The rolling cart and mahogany shelf in the garage stays. Please allow seller at least 48 hours to review offers.
Location
State WI
County Calumet
Zoning Residential
Rooms
Basement Full, Sump Pump, Partial Fin. Contiguous
Interior
Interior Features At Least 1 Bathtub, Cable Available, Hi-Speed Internet Availbl, Split Bedroom, Walk-in Closet(s), Walk-in Shower, Wood/Simulated Wood Fl
Heating Central, Forced Air
Fireplaces Type One, Gas
Appliance Dishwasher, Microwave, Range/Oven, Refrigerator
Exterior
Exterior Feature Fenced Yard, Patio
Parking Features Attached, Basement Access
Garage Spaces 3.0
Building
Lot Description Cul-De-Sac
Foundation Poured Concrete
Sewer Municipal Sewer Near
Water Municipal/City
Structure Type Stone, Vinyl
Schools
School District Kimberly Area
Others
Special Listing Condition Arms Length
Read Less
Want to know what your home might be worth? Contact us for a FREE valuation!

Our team is ready to help you sell your home for the highest possible price ASAP
Copyright 2025 REALTORS Association of Northeast WI MLS, Inc. All Rights Reserved. Data Source: RANW MLS





