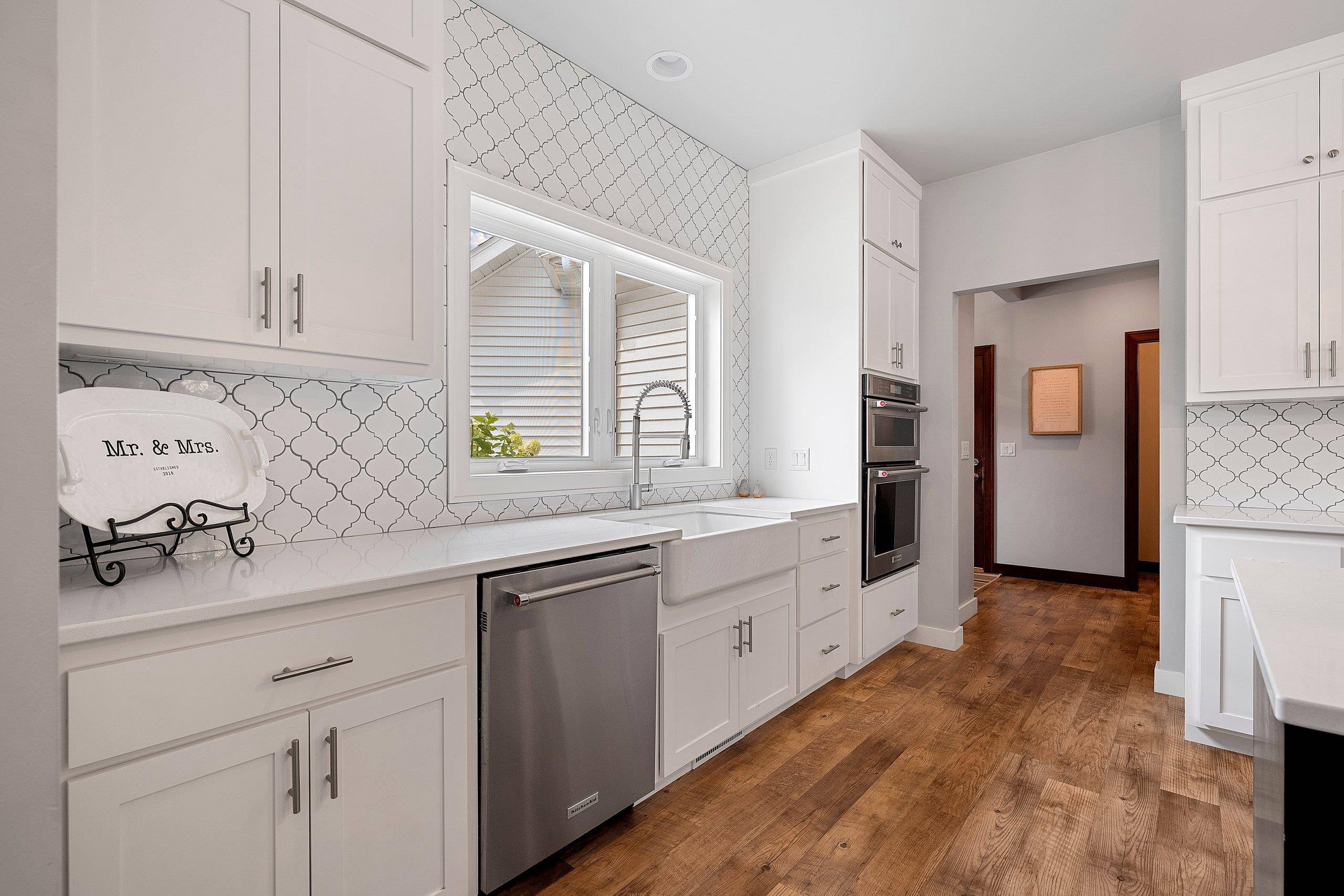Bought with Gary DuQuaine Jr • Paramount Real Estate Services LLC
$756,000
$714,900
5.7%For more information regarding the value of a property, please contact us for a free consultation.
6704 ELIZABETH LN Sobieski, WI 54171
4 Beds
3.5 Baths
3,411 SqFt
Key Details
Sold Price $756,000
Property Type Single Family Home
Sub Type Residential
Listing Status Sold
Purchase Type For Sale
Square Footage 3,411 sqft
Price per Sqft $221
Municipality Town of Little Suamico
Subdivision Hogans Woods
MLS Listing ID 50278980
Sold Date 09/27/23
Style Contemporary
Bedrooms 4
Full Baths 3
Half Baths 1
Year Built 2017
Annual Tax Amount $5,785
Lot Size 1.500 Acres
Acres 1.5
Property Sub-Type Residential
Source ranw
Property Description
Better than new, contemporary 2 story home that sits atop 1.5 acres on quiet street with 4 bedrooms and 3.5 baths! Open concept home features a huge kitchen with center island and walk-in pantry. Impeccable style throughout and loads of space. Master bedroom with tile walk in shower, two vanities and a dream walk in closet. Upstairs you will find 2bedrooms with joint bathroom, and a loft. Attached garage with access to the finished basement. Huge family room in recently finished lower level complete with a bedroom, office, a full bath, wet bar and built in entertainment center. Outside, you'll find landscaping with curbing, two patios that are surrounded by mature trees. Schedule your private showing today!
Location
State WI
County Oconto
Zoning Residential
Rooms
Basement 8Ft+ Ceiling, Full, Full Sz Windows Min 20x24, Sump Pump, Finished Contiguous
Interior
Interior Features At Least 1 Bathtub, Expandable Attic, Hi-Speed Internet Availbl, Kitchen Island, Pantry, Split Bedroom, Utility Room, Vaulted Ceiling, Walk-in Closet(s), Walk-in Shower, Water Softener-Own
Heating Central, Forced Air
Fireplaces Type One, Gas
Appliance Dishwasher, Disposal, Microwave, Range/Oven, Refrigerator
Exterior
Exterior Feature Sprinkler System, Storage Shed
Parking Features Attached, Basement Access, Opener Included
Garage Spaces 3.0
Building
Lot Description Rural - Subdivision, Wooded
Foundation Poured Concrete
Sewer Conventional Septic
Water Private Well
Structure Type Brick, Vinyl
Schools
School District Pulaski Community
Others
Special Listing Condition Arms Length
Read Less
Want to know what your home might be worth? Contact us for a FREE valuation!

Our team is ready to help you sell your home for the highest possible price ASAP
Copyright 2025 REALTORS Association of Northeast WI MLS, Inc. All Rights Reserved. Data Source: RANW MLS





