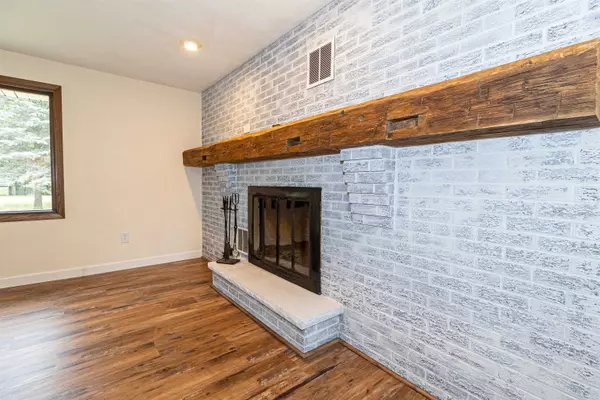Bought with Kelly L Davies • Landro Fox Cities Realty LLC
$340,000
$349,900
2.8%For more information regarding the value of a property, please contact us for a free consultation.
N2813 ALPHORN LN Appleton, WI 54913
4 Beds
2.5 Baths
2,236 SqFt
Key Details
Sold Price $340,000
Property Type Single Family Home
Sub Type Residential
Listing Status Sold
Purchase Type For Sale
Square Footage 2,236 sqft
Price per Sqft $152
Municipality Town of Center
MLS Listing ID 50283331
Sold Date 12/12/23
Bedrooms 4
Full Baths 2
Half Baths 1
Year Built 1978
Annual Tax Amount $3,135
Lot Size 1.360 Acres
Acres 1.36
Property Sub-Type Residential
Source ranw
Property Description
Welcome to Alphorn Lane, a hidden gem in Appleton that offers the best of country living just minutes away from town. Nestled on a spacious 1.36-acre lot adorned with mature trees. You'll be greeted by a charming quad-level house that exudes warmth and character. The heart of the home is a cozy wood-burning fireplace with a custom barn-beam mantle perfect for those chilly Wisconsin evenings. Vinyl plank flooring throughout most of the house. One of the unique advantages of Alphorn Lane is its location in the Town of Center, offering favorable tax rates and in the Hortonville School District. Come and experience the unique blend of comfort, character, and convenience that Alphorn Lane has to offer. Showings start 11/2/23 Sellers are unable to review offers before 11/08/23.
Location
State WI
County Outagamie
Zoning Residential
Rooms
Basement Partial, Finished Non-contiguous
Interior
Interior Features At Least 1 Bathtub, Water Softener-Rent, Formal Dining
Heating Central, Forced Air
Fireplaces Type One, Wood Burning
Appliance Dishwasher, Dryer, Freezer, Microwave, Range/Oven, Refrigerator, Washer
Exterior
Exterior Feature Deck
Parking Features Attached
Garage Spaces 2.0
Building
Lot Description Cul-De-Sac, Wooded
Foundation Poured Concrete
Sewer Conventional Septic
Water Private Well
Structure Type Brick,Vinyl
Schools
School District Hortonville
Others
Special Listing Condition Arms Length
Read Less
Want to know what your home might be worth? Contact us for a FREE valuation!

Our team is ready to help you sell your home for the highest possible price ASAP
Copyright 2025 REALTORS Association of Northeast WI MLS, Inc. All Rights Reserved. Data Source: RANW MLS





