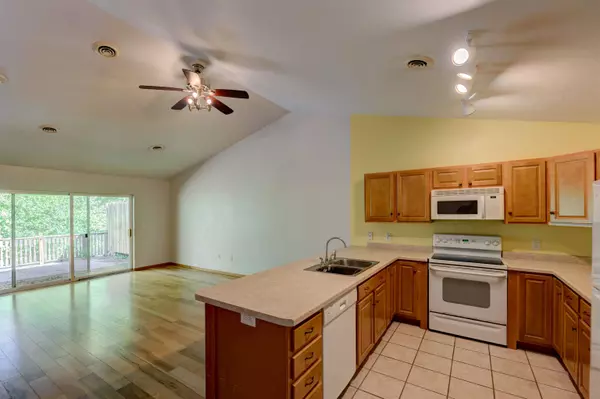Bought with Mike R Johnson • First Weber, Realtors, Oshkosh
$184,500
$199,900
7.7%For more information regarding the value of a property, please contact us for a free consultation.
1396 W SOUTH PARK AVE Oshkosh, WI 54902
3 Beds
2 Baths
1,232 SqFt
Key Details
Sold Price $184,500
Property Type Condo
Sub Type Condominium
Listing Status Sold
Purchase Type For Sale
Square Footage 1,232 sqft
Price per Sqft $149
Municipality City of Oshkosh
MLS Listing ID 50282375
Sold Date 01/19/24
Bedrooms 3
Full Baths 2
HOA Fees $150
Year Built 2004
Annual Tax Amount $3,192
Property Sub-Type Condominium
Source ranw
Property Description
Welcome to this charming three-bedroom, two-bathroom condo in Oshkosh! Step inside to discover the spacious living room features beautiful wood floors, adding warmth and character to the space. New carpeting in two of the bedrooms, complemented by fresh paint in multiple rooms, creating a bright and inviting atmosphere. The primary bedroom boasts an attached full bathroom and a generous walk-in closet, providing you with a comfortable and private retreat. Outside, you'll find a private patio, perfect for enjoying your morning coffee or hosting outdoor gatherings. This condo offers modern living in a convenient location, making it a fantastic opportunity to call home. Don't miss out on this wonderful property – schedule your viewing today!
Location
State WI
County Winnebago
Zoning Condo,Residential
Interior
Interior Features Balcony/Deck/Patio
Heating Central, Forced Air
Fireplaces Type None
Appliance Dishwasher, Dryer, Microwave, Range/Oven, Refrigerator, Washer
Exterior
Parking Features Garage - 2 Car
Building
Sewer Municipal Sewer Near
Water Municipal/City
Structure Type Brick,Vinyl
Schools
School District Oshkosh Area
Others
Special Listing Condition Arms Length
Read Less
Want to know what your home might be worth? Contact us for a FREE valuation!

Our team is ready to help you sell your home for the highest possible price ASAP
Copyright 2025 REALTORS Association of Northeast WI MLS, Inc. All Rights Reserved. Data Source: RANW MLS





