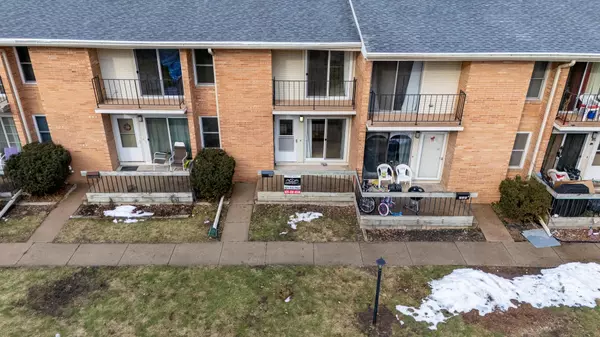Bought with Sally Schultz • Coldwell Banker Real Estate Group
$130,000
$129,000
0.8%For more information regarding the value of a property, please contact us for a free consultation.
727 W 9TH AVE Oshkosh, WI 54902-6371
2 Beds
1.5 Baths
908 SqFt
Key Details
Sold Price $130,000
Property Type Condo
Sub Type Condominium
Listing Status Sold
Purchase Type For Sale
Square Footage 908 sqft
Price per Sqft $143
Municipality City of Oshkosh
MLS Listing ID 50286745
Sold Date 02/28/24
Bedrooms 2
Full Baths 1
Half Baths 1
HOA Fees $125
Year Built 1966
Annual Tax Amount $1,529
Property Sub-Type Condominium
Source ranw
Property Description
Call for Same Day Showings... Completely updated 2 bed 1.5 bath Townhome condo located on the Park Like Court Side of the Georgia Gardens Condominium Association. A Bright and Sunny Living and Dining Room, Updated Cooks Kitchen with a New Appliance Package and Half Bath compliment the Main Floor. Upstairs you will find Two Large Bedrooms, the Main Bedroom with an updated patio door that leads to the Private Balcony and Fully Renovated Bath completing the upper level. New paint and flooring throughout make this a very relaxing, move in ready sanctuary. Want a way to make it yours? Bonus, The Full Basement is a great place for storage or with a little work could be a very nice hang out space. Don't hesitate to check this exciting property out today.
Location
State WI
County Winnebago
Zoning Condo
Interior
Interior Features Balcony/Deck/Patio
Heating Central, Forced Air
Fireplaces Type None
Appliance Dishwasher, Dryer, Microwave, Range/Oven, Refrigerator, Washer
Exterior
Parking Features None
Building
Sewer Municipal Sewer Near
Water Municipal/City
Structure Type Brick
Schools
School District Oshkosh Area
Others
Special Listing Condition Arms Length
Read Less
Want to know what your home might be worth? Contact us for a FREE valuation!

Our team is ready to help you sell your home for the highest possible price ASAP
Copyright 2025 REALTORS Association of Northeast WI MLS, Inc. All Rights Reserved. Data Source: RANW MLS





