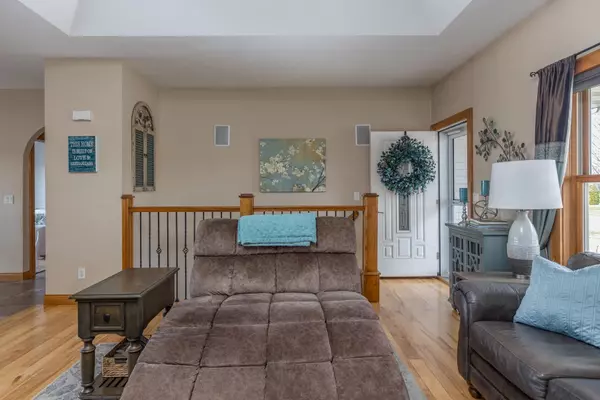Bought with Non-Member Account • RANW Non-Member Account
$426,000
$394,900
7.9%For more information regarding the value of a property, please contact us for a free consultation.
3213 FIELDCREST DR Kaukauna, WI 54130-4529
4 Beds
3.5 Baths
2,520 SqFt
Key Details
Sold Price $426,000
Property Type Single Family Home
Sub Type Residential
Listing Status Sold
Purchase Type For Sale
Square Footage 2,520 sqft
Price per Sqft $169
Municipality City of Kaukauna
MLS Listing ID 50289544
Sold Date 05/30/24
Style Ranch
Bedrooms 4
Full Baths 3
Half Baths 1
Year Built 2007
Annual Tax Amount $5,485
Lot Size 0.350 Acres
Acres 0.35
Lot Dimensions 113x165
Property Sub-Type Residential
Source ranw
Property Description
Come home to relaxation and easy living in this 4-bedroom, 3.5 bath ranch overlooking Jonen Park in Kaukauna. Beautiful finishes include hardwood floors, built-ins, arched doorways and tray ceilings. Bright, open kitchen has butcher block island, maple cabinets and newer stainless appliances. Master suite features spacious walk-in closet. Open staircase leads down to 900 sq. ft. finished lower level with wet bar, bedroom, bath, multiple daylight windows and access to the heated 3.5-car garage. Outside, enjoy the above-ground heated pool with maintenance-free decks and amazing views. Pergola and patio provide even more outdoor living space. All pool equipment included. Driveway has extra parking slab with electrical RV hook-up. Close to shopping and schools, easy access to CE and 55.
Location
State WI
County Outagamie
Zoning Residential
Rooms
Basement Full, Full Sz Windows Min 20x24, Finished Contiguous
Interior
Interior Features At Least 1 Bathtub, Cable Available, Hi-Speed Internet Availbl, Kitchen Island, Split Bedroom, Utility Room, Walk-in Closet(s), Water Softener-Own, Wet Bar, Wood/Simulated Wood Fl, Some Smart Home Features
Heating Central, Forced Air, Zoned
Fireplaces Type One, Gas
Appliance Dishwasher, Disposal, Microwave, Range/Oven, Refrigerator
Exterior
Exterior Feature Deck, Gazebo, Patio, Above Ground Pool
Parking Features > 26' Deep Stall, Attached, Basement Access, Heated, Opener Included
Garage Spaces 3.0
Building
Lot Description Adjacent to Public Land, Sidewalk
Foundation Poured Concrete
Sewer Municipal Sewer Near
Water Municipal/City
Structure Type Stone,Vinyl
Schools
School District Kaukauna Area
Others
Special Listing Condition Arms Length
Read Less
Want to know what your home might be worth? Contact us for a FREE valuation!

Our team is ready to help you sell your home for the highest possible price ASAP
Copyright 2025 REALTORS Association of Northeast WI MLS, Inc. All Rights Reserved. Data Source: RANW MLS





