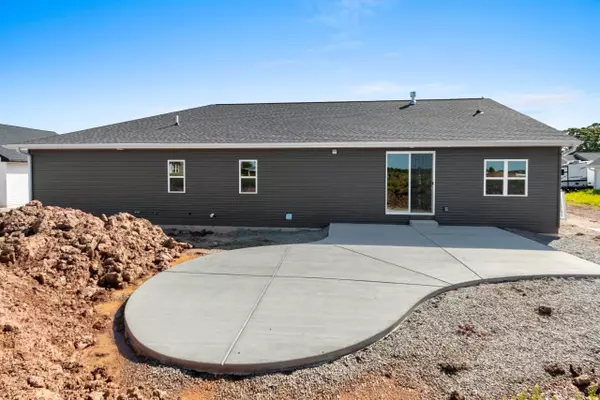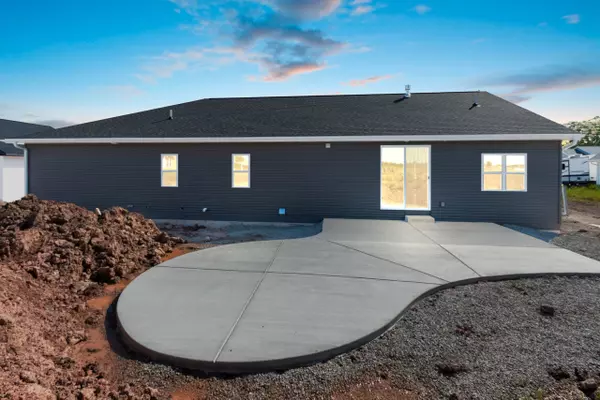Bought with Stacie A Maus • Best Built, Inc.
$501,430
$425,000
18.0%For more information regarding the value of a property, please contact us for a free consultation.
350 WILLIE MAYS CIR De Pere, WI 54115
3 Beds
2 Baths
2,372 SqFt
Key Details
Sold Price $501,430
Property Type Single Family Home
Sub Type Residential
Listing Status Sold
Purchase Type For Sale
Square Footage 2,372 sqft
Price per Sqft $211
Municipality City of De Pere
Subdivision Waterview Heights
MLS Listing ID 50284307
Sold Date 06/07/24
Style Ranch
Bedrooms 3
Full Baths 2
Year Built 2023
Lot Size 0.300 Acres
Acres 0.3
Lot Dimensions 98x135
Property Sub-Type Residential
Source ranw
Property Description
Turnkey opportunity awaits you. New Sonoma starting at $425,000 coming summer 2024. Home will not start until early winter 2024, so plenty of time to take advantage of our Turnkey option and make this house your custom home while we allow you to choose all your interior and exterior selections. Best Built's Sonoma model home features split bedrooms, main level laundry, mudroom and open floorplan. Kitchen has granite countertops, island and corner walk-in pantry; great room features 10' ceilings and large windows. Primary suite has walk-in closet. Unfinished LL has an egress window and is stubbed for future bathroom. Garage's third stall is 46' deep, perfect for all your accessories! All photos & V Tour are samples of our existing Sonoma floor plans. Please call agent for inclusions.
Location
State WI
County Brown
Zoning Residential
Rooms
Basement 8Ft+ Ceiling, Full, Sump Pump, Finished Contiguous
Interior
Interior Features At Least 1 Bathtub, Cable Available, Hi-Speed Internet Availbl, Kitchen Island, Pantry, Split Bedroom, Walk-in Closet(s), Wood/Simulated Wood Fl
Heating Central, Forced Air
Fireplaces Type None
Appliance Dishwasher, Disposal
Exterior
Parking Features > 26' Deep Stall, Garage Door >8', Opener Included
Garage Spaces 3.0
Building
Lot Description Sidewalk
Foundation Poured Concrete
Sewer Municipal Sewer Near
Water Municipal/City
Structure Type Stone,Vinyl
Schools
Elementary Schools West Wood
Middle Schools West Depere
High Schools Depere West
School District West De Pere
Others
Special Listing Condition Arms Length
Read Less
Want to know what your home might be worth? Contact us for a FREE valuation!

Our team is ready to help you sell your home for the highest possible price ASAP
Copyright 2025 REALTORS Association of Northeast WI MLS, Inc. All Rights Reserved. Data Source: RANW MLS





