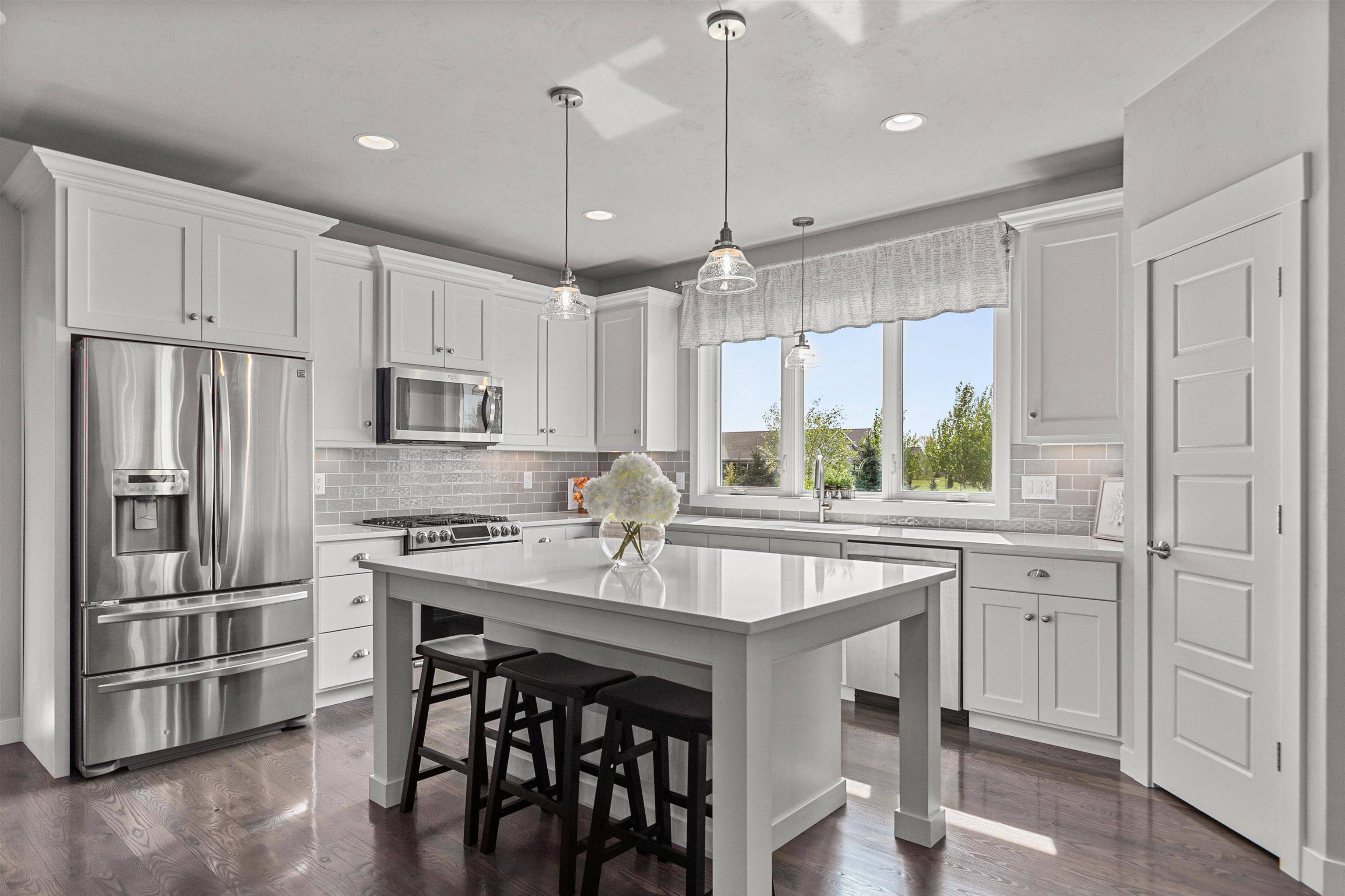Bought with Renee L O'Connell • Coldwell Banker Real Estate Group
$644,900
$639,900
0.8%For more information regarding the value of a property, please contact us for a free consultation.
N9434 EMILY LN Appleton, WI 54915-8509
5 Beds
2.5 Baths
2,991 SqFt
Key Details
Sold Price $644,900
Property Type Single Family Home
Sub Type Residential
Listing Status Sold
Purchase Type For Sale
Square Footage 2,991 sqft
Price per Sqft $215
Municipality Village of Harrison
MLS Listing ID 50291326
Sold Date 07/19/24
Style Prairie/Craftsman
Bedrooms 5
Full Baths 2
Half Baths 1
Year Built 2017
Annual Tax Amount $7,972
Lot Size 0.320 Acres
Acres 0.32
Property Sub-Type Residential
Source ranw
Property Description
Impeccably Maintained Home with Stunning Features! Step into luxury living with this meticulously maintained 5-BR (potentially 6), 2.5-BA home, 3-car garage & a wealth of upgrades. Key Features: Culinary Haven: The heart of the home is a chef's delight, featuring exquisite quartz countertops, spacious prep island, & a walk-in pantry adorned w/accents of reclaimed wood. Inviting Great Room: Open-concept & centered around a cozy fireplace, offering the perfect setting for relaxation. Office/Multipurpose: Versatile space on the main floor room provides flexibility to suit your lifestyle needs. Luxurious Primary Suite: Retreat to the expansive, vaulted primary suite featuring walk-in closet, tiled shower, & dbl sinks, offering a serene sanctuary. Additional 2nd Fl Rec Room. Showings start 5/17
Location
State WI
County Calumet
Zoning Residential
Rooms
Basement 8Ft+ Ceiling, Full, Full Sz Windows Min 20x24, Radon Mitigation System, Stubbed for Bath, Sump Pump
Interior
Interior Features At Least 1 Bathtub, Kitchen Island, Pantry, Skylight(s), Vaulted Ceiling, Walk-in Closet(s), Walk-in Shower, Wood/Simulated Wood Fl
Heating Central, Forced Air
Fireplaces Type One, Gas
Appliance Dishwasher, Disposal, Microwave, Range/Oven, Refrigerator
Exterior
Exterior Feature Patio
Parking Features Attached, Basement Access, Heated, Opener Included
Garage Spaces 3.0
Building
Foundation Poured Concrete
Sewer Municipal Sewer Near
Water Municipal/City
Structure Type Stone,Vinyl
Schools
School District Kimberly Area
Others
Special Listing Condition Relocation
Read Less
Want to know what your home might be worth? Contact us for a FREE valuation!

Our team is ready to help you sell your home for the highest possible price ASAP
Copyright 2025 REALTORS Association of Northeast WI MLS, Inc. All Rights Reserved. Data Source: RANW MLS





