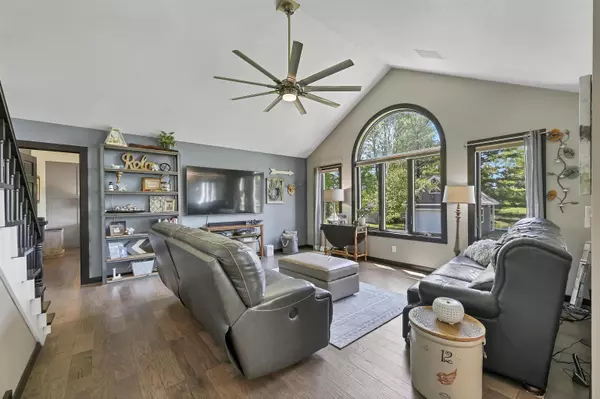Bought with Hannah R Leigh • RE/MAX Lyons Real Estate
$635,000
$649,900
2.3%For more information regarding the value of a property, please contact us for a free consultation.
N4723 LAKE SANDIA DR Krakow, WI 54137
4 Beds
3.5 Baths
2,942 SqFt
Key Details
Sold Price $635,000
Property Type Single Family Home
Sub Type Residential
Listing Status Sold
Purchase Type For Sale
Square Footage 2,942 sqft
Price per Sqft $215
Municipality Town of Angelica
Subdivision Lake Sandia Ii
MLS Listing ID 50292188
Sold Date 08/20/24
Bedrooms 4
Full Baths 3
Half Baths 1
HOA Fees $135
Year Built 1997
Annual Tax Amount $6,247
Lot Size 0.980 Acres
Acres 0.98
Property Sub-Type Residential
Source ranw
Property Description
Enjoy your private sandy beach on a quiet stocked lake, your backyard becomes a vacation destination! Stepping inside you'll find many thoughtful updates throughout. Home showcases chef's kitchen with custom cabinets, huge center island & access to backyard deck. Kitchen flows seamlessly into the sun filled living room. Retreat to the main level's private primary suite, offering lake views & a luxurious spa-like en-suite featuring a walk-in shower, double vanity, & 2 walk-in closets. On the upper level there's two generously sized bedrooms & full bath. Large family room on lower level along with bedroom & bathroom. Relax on the brick patio with firepit & koi pond. Store your beach gear in the convenient storage garage, equipped with a power ladder for easy access. Book your showing today!
Location
State WI
County Shawano
Zoning Residential
Rooms
Basement Full, Full Sz Windows Min 20x24, Sump Pump, Finished Contiguous
Interior
Interior Features At Least 1 Bathtub, Kitchen Island, Pantry, Split Bedroom, Walk-in Closet(s), Walk-in Shower, Wood/Simulated Wood Fl
Heating Forced Air, Geothermal
Fireplaces Type One, Gas
Appliance Dishwasher, Disposal, Dryer, Range/Oven, Refrigerator, Washer
Exterior
Exterior Feature Deck, Patio, 1 Accessory Unit(s), Acc. Unit SqFt 0-750
Parking Features Attached, Basement Access, Heated
Garage Spaces 3.0
Waterfront Description Lake
Building
Foundation Poured Concrete
Sewer Municipal Sewer Near
Water Private Well
Structure Type Stone,Vinyl
Schools
School District Pulaski Community
Others
Special Listing Condition Arms Length
Read Less
Want to know what your home might be worth? Contact us for a FREE valuation!

Our team is ready to help you sell your home for the highest possible price ASAP
Copyright 2025 REALTORS Association of Northeast WI MLS, Inc. All Rights Reserved. Data Source: RANW MLS





