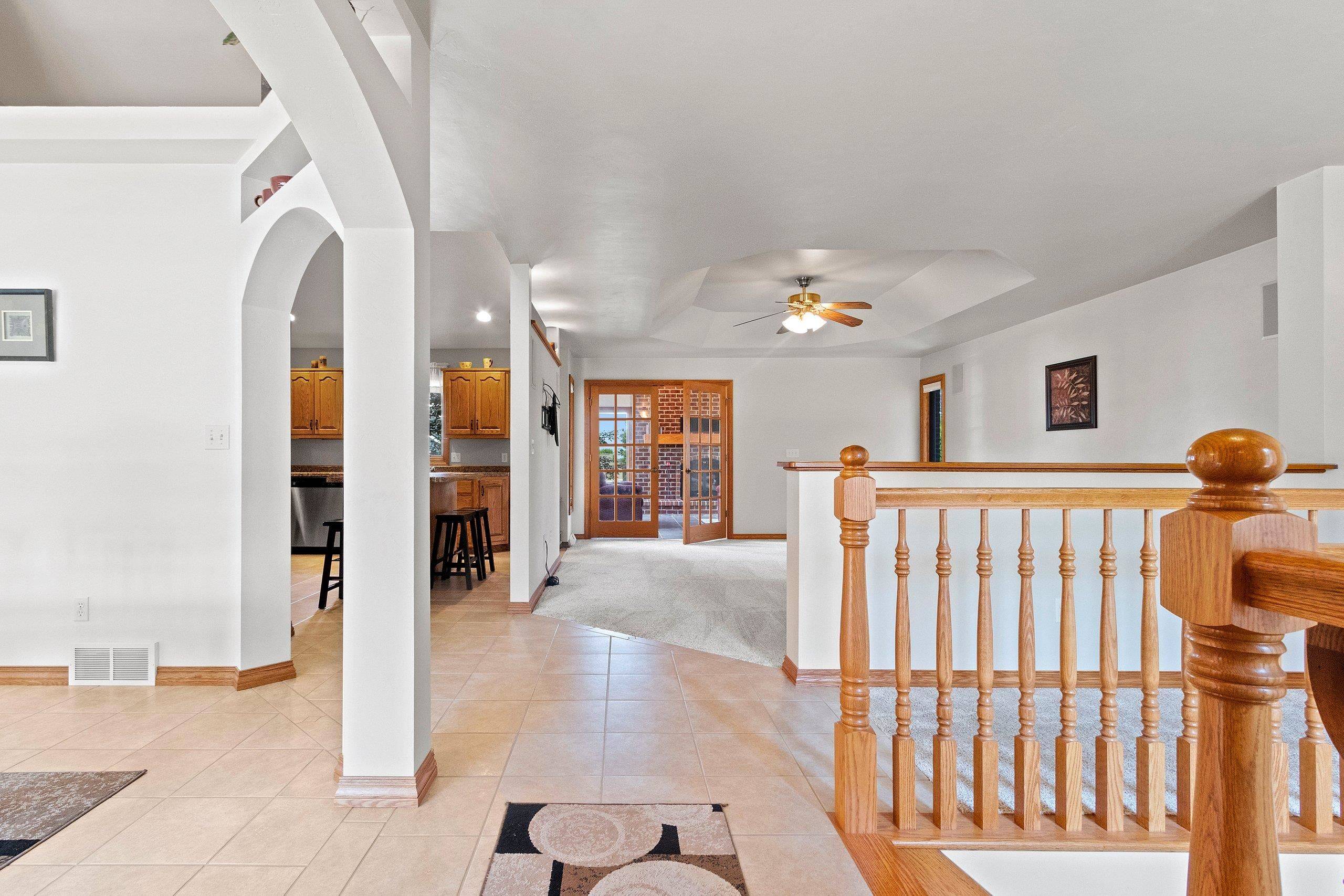Bought with Jordan Barnum • Mark D Olejniczak Realty, Inc.
$572,000
$559,900
2.2%For more information regarding the value of a property, please contact us for a free consultation.
4008 GARRETT ST De Pere, WI 54115-1654
4 Beds
3 Baths
3,672 SqFt
Key Details
Sold Price $572,000
Property Type Single Family Home
Sub Type Residential
Listing Status Sold
Purchase Type For Sale
Square Footage 3,672 sqft
Price per Sqft $155
Municipality Town of Ledgeview
Subdivision Mystery Valley
MLS Listing ID 50294671
Sold Date 08/30/24
Style Ranch
Bedrooms 4
Full Baths 3
Year Built 2005
Annual Tax Amount $6,259
Lot Size 0.390 Acres
Acres 0.39
Property Sub-Type Residential
Source ranw
Property Description
Custom built 1-owner all-brick ranch in Mystery Valley subdiv with so much home to offer! 3672 sq.ft. walk-out split bdrm design featuring formal DR, kitchen w/island, LR w/tray ceiling & French drs to 4-seasons room w/brick fireplace, vaulted wood ceiling & ceramic flr. Primary suite w/vaulted ceiling, walk-in closet, bath & staircase to above Bonus Room. 2 more bdrms on main flr w/walk-in closets, open staircase to finished LL fam rm w/brick columns, 13x12 full kitchen, 4th bdrm, bath & theatre room (w/exp flr joists) w/screen plus in-floor heat. 1st flr lndry, deck, patio, surround snd, sec sys, radon sys, water filtration sys, inv fence, zoned heat, huge 3.5+ car garage w/stairs to bsmt plus a new roof & wtr htr. 72hrs binding acceptance; slr reserves right to accept offer at any time.
Location
State WI
County Brown
Zoning Residential
Rooms
Basement Full, Full Sz Windows Min 20x24, Radon Mitigation System, Sump Pump, Walk-Out Access, Finished Contiguous
Interior
Interior Features Second Kitchen, At Least 1 Bathtub, Hi-Speed Internet Availbl, Kitchen Island, Pantry, Security System, Split Bedroom, Vaulted Ceiling, Walk-in Closet(s), Water Softener-Own, Formal Dining
Heating Central, Forced Air, In Floor Heat, Zoned
Fireplaces Type Two, Wood Burning
Appliance Dishwasher, Disposal, Dryer, Microwave, Range/Oven, Refrigerator, Washer
Exterior
Exterior Feature Deck, Patio, Pet Containment Fnc-Elec
Parking Features Attached, Basement Access, Opener Included
Garage Spaces 3.0
Building
Foundation Poured Concrete
Sewer Municipal Sewer Near
Water Municipal/City
Structure Type Brick
Schools
School District De Pere
Others
Special Listing Condition Arms Length
Read Less
Want to know what your home might be worth? Contact us for a FREE valuation!

Our team is ready to help you sell your home for the highest possible price ASAP
Copyright 2025 REALTORS Association of Northeast WI MLS, Inc. All Rights Reserved. Data Source: RANW MLS





