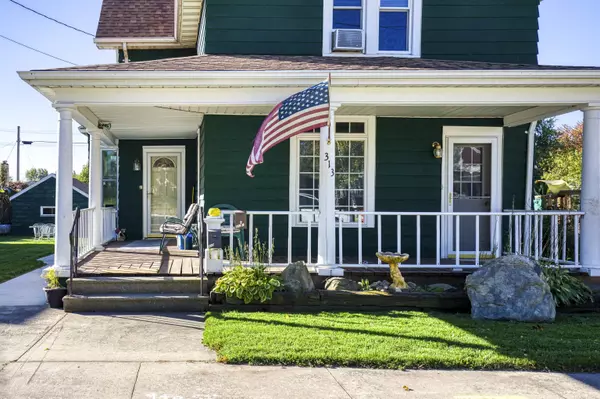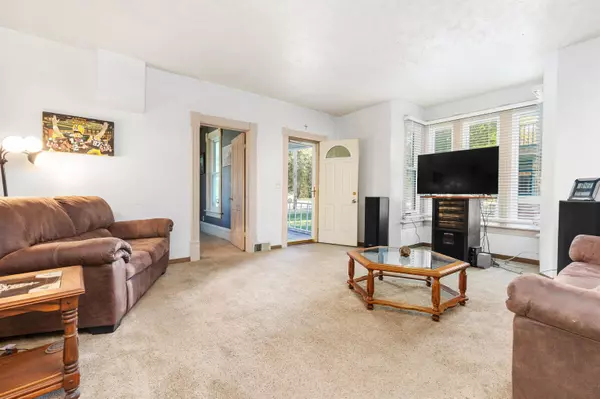Bought with Darren J Barany • Coaction Real Estate, LLC
$230,000
$220,000
4.5%For more information regarding the value of a property, please contact us for a free consultation.
313 E 9TH ST Kaukauna, WI 54130-2819
3 Beds
2 Baths
1,985 SqFt
Key Details
Sold Price $230,000
Property Type Multi-Family
Sub Type Duplex
Listing Status Sold
Purchase Type For Sale
Square Footage 1,985 sqft
Price per Sqft $115
Municipality City of Kaukauna
MLS Listing ID 50298933
Sold Date 11/22/24
Bedrooms 3
Year Built 1880
Annual Tax Amount $2,156
Lot Size 6,969 Sqft
Acres 0.16
Property Sub-Type Duplex
Source ranw
Property Description
Discover the perfect blend of comfort & versatility in this delightful farm-style home nestled in a quiet Kaukauna neighborhood. This property offers the unique opportunity to be utilized as either a single-family residence or a two-family dwelling, making it ideal for multigenerational living or rental potential. The home features a separate entry to the upper unit,ensuring privacy & independence. With its spacious layout, you'll find generous living areas, cozy bedrooms, main level laundry(7x12) & a warm, inviting atmosphere. Wonderful country-style front porch, tall & dry basement along with ample parking & a single-car garage complete the pkg. Conveniently located near parks, schools, & essential amenities, this home combines a peaceful lifestyle w/easy access to everything you need.
Location
State WI
County Outagamie
Zoning Residential
Interior
Heating Forced Air
Exterior
Parking Features Detached, Outside
Utilities Available Sep Electric Meter
Total Parking Spaces 1
Building
Lot Description Sidewalk
Foundation Block
Sewer Municipal Sewer
Water Municipal/City
Structure Type Aluminum/Steel
Schools
School District Kaukauna Area
Others
Special Listing Condition Arms Length
Read Less
Want to know what your home might be worth? Contact us for a FREE valuation!

Our team is ready to help you sell your home for the highest possible price ASAP
Copyright 2025 REALTORS Association of Northeast WI MLS, Inc. All Rights Reserved. Data Source: RANW MLS





