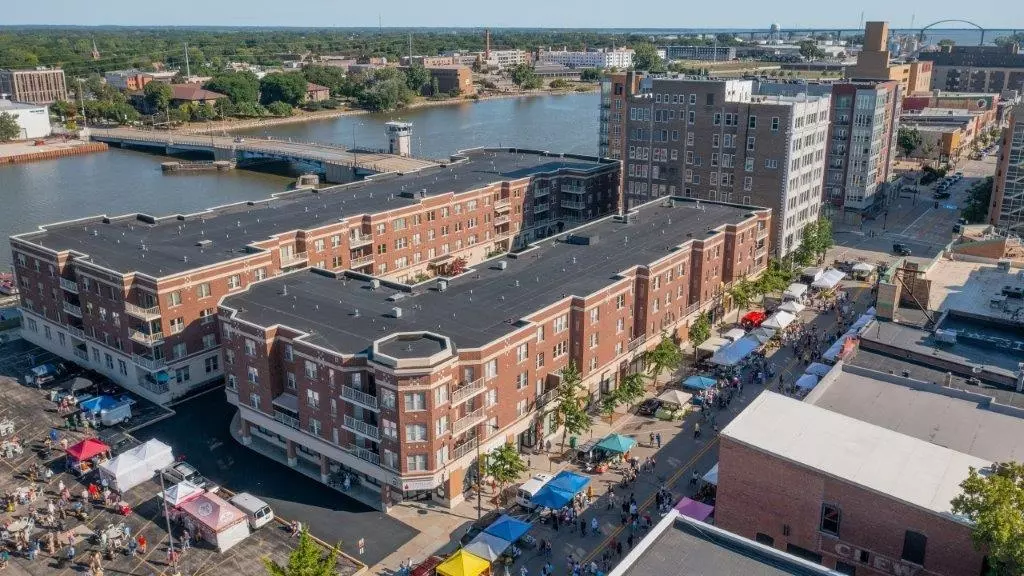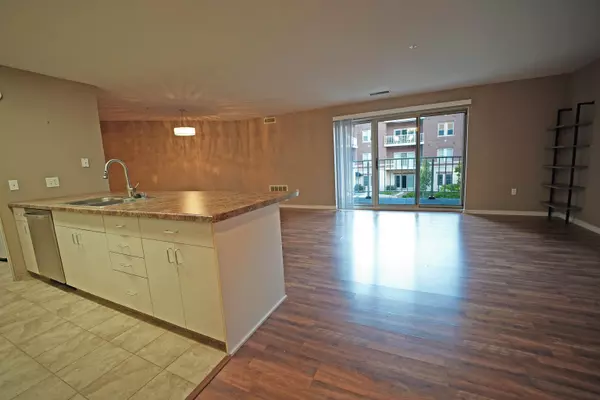Bought with Travis J Jelle • Sconnie Real Estate
$240,000
$249,900
4.0%For more information regarding the value of a property, please contact us for a free consultation.
118 S WASHINGTON ST #227A Green Bay, WI 54301
2 Beds
2 Baths
1,310 SqFt
Key Details
Sold Price $240,000
Property Type Condo
Sub Type Condominium
Listing Status Sold
Purchase Type For Sale
Square Footage 1,310 sqft
Price per Sqft $183
Municipality City of Green Bay
MLS Listing ID 50298959
Sold Date 12/10/24
Bedrooms 2
Full Baths 2
HOA Fees $255
Year Built 1999
Annual Tax Amount $3,113
Property Sub-Type Condominium
Source ranw
Property Description
Split BR design. Master suite has a private bath and a huge 8x5 walk-in closet. The spacious second BR has it's own 5x6 walk-in closet & full BA just outside the door, plus a bonus area that can be used as a flex room, office, or den. Open concept with 11x11 dining area, kitchen featuring abundant cabinet space, large breakfast counter and all the major appliances, a living room area with sliding doors to a 5x15 deck to enjoy the outdoors. Over 1,300 sq ft means more space and more space means more storage area. There's a 3rd walk-in closet next to the foyer and a 8x5 laundry room that includes washer and dryer, plus ample shelving for your pantry goods. Come enjoy downtown Green Bay along the Fox River!!
Location
State WI
County Brown
Zoning Condo
Interior
Interior Features Breakfast Bar, Balcony/Deck/Patio, Pantry
Heating Central A/C, Forced Air
Fireplaces Type None
Appliance Dishwasher, Dryer, Microwave, Range/Oven, Refrigerator, Washer
Exterior
Parking Features Parking Space, Attached, Heated, Garage Door Opener, Underground
Building
Sewer Municipal Sewer
Water Municipal/City
Structure Type Brick
Schools
School District Green Bay Area
Others
Special Listing Condition Arms Length
Read Less
Want to know what your home might be worth? Contact us for a FREE valuation!

Our team is ready to help you sell your home for the highest possible price ASAP
Copyright 2025 REALTORS Association of Northeast WI MLS, Inc. All Rights Reserved. Data Source: RANW MLS





