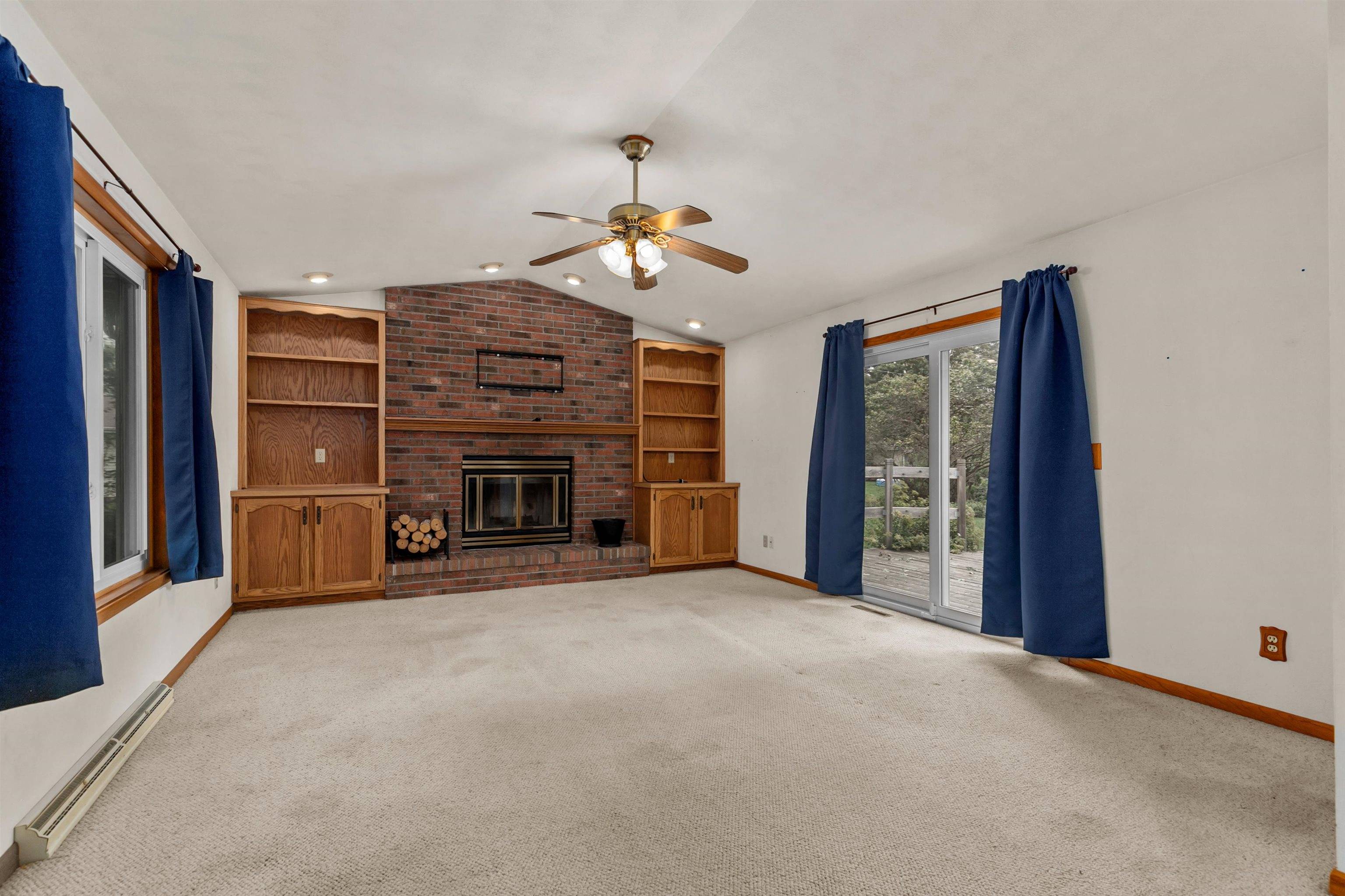Bought with Longworth • EXIT Elite Realty
$285,000
$309,900
8.0%For more information regarding the value of a property, please contact us for a free consultation.
2208 W LARKSPUR DR Appleton, WI 54915
3 Beds
1.5 Baths
2,194 SqFt
Key Details
Sold Price $285,000
Property Type Single Family Home
Sub Type Residential
Listing Status Sold
Purchase Type For Sale
Square Footage 2,194 sqft
Price per Sqft $129
Municipality Village of Fox Crossing
MLS Listing ID 50297211
Sold Date 10/31/24
Style Ranch
Bedrooms 3
Full Baths 1
Half Baths 1
Year Built 1975
Annual Tax Amount $4,826
Lot Size 9,583 Sqft
Acres 0.22
Lot Dimensions 133x75
Property Sub-Type Residential
Source ranw
Property Description
Feeling homie a ranch home? This home includes both a formal living room & a cozy family room. The family room is enhanced by a charming fireplace & natural light, perfect for relaxing. The bedrooms are all nestled into the same wing for privacy away from the rest of the home. The kitchen is perfectly positioned at the heart of the home, making meal prep & entertaining seamless. The main floor includes an additional half bath for ease of use. Step downstairs to the finished basement that includes another fireplace & an office to focus in. The home includes 3 yr old windows w/ a lifetime warranty. Appliance package is less than 3 yrs old. Seller to give $5000 in concessions for flooring. If square footage is important to buyer, they need to measure for themselves before submitting an offer.
Location
State WI
County Winnebago
Zoning Residential
Rooms
Basement Full, Radon Mitigation System, Sump Pump, Finished Contiguous
Interior
Interior Features At Least 1 Bathtub, Breakfast Bar, Cable Available, Hi-Speed Internet Availbl, Pantry, Vaulted Ceiling, Walk-in Closet(s), Formal Dining
Heating Central A/C, Forced Air
Fireplaces Type Two, Gas, Wood Burning
Appliance Dishwasher, Dryer, Microwave, Range/Oven, Refrigerator, Washer
Exterior
Exterior Feature Patio
Parking Features Attached, Opener Included
Garage Spaces 2.0
Building
Foundation Poured Concrete
Sewer Municipal Sewer
Water Municipal/City
Structure Type Vinyl
Schools
School District Menasha
Others
Special Listing Condition Arms Length
Read Less
Want to know what your home might be worth? Contact us for a FREE valuation!

Our team is ready to help you sell your home for the highest possible price ASAP
Copyright 2025 REALTORS Association of Northeast WI MLS, Inc. All Rights Reserved. Data Source: RANW MLS





