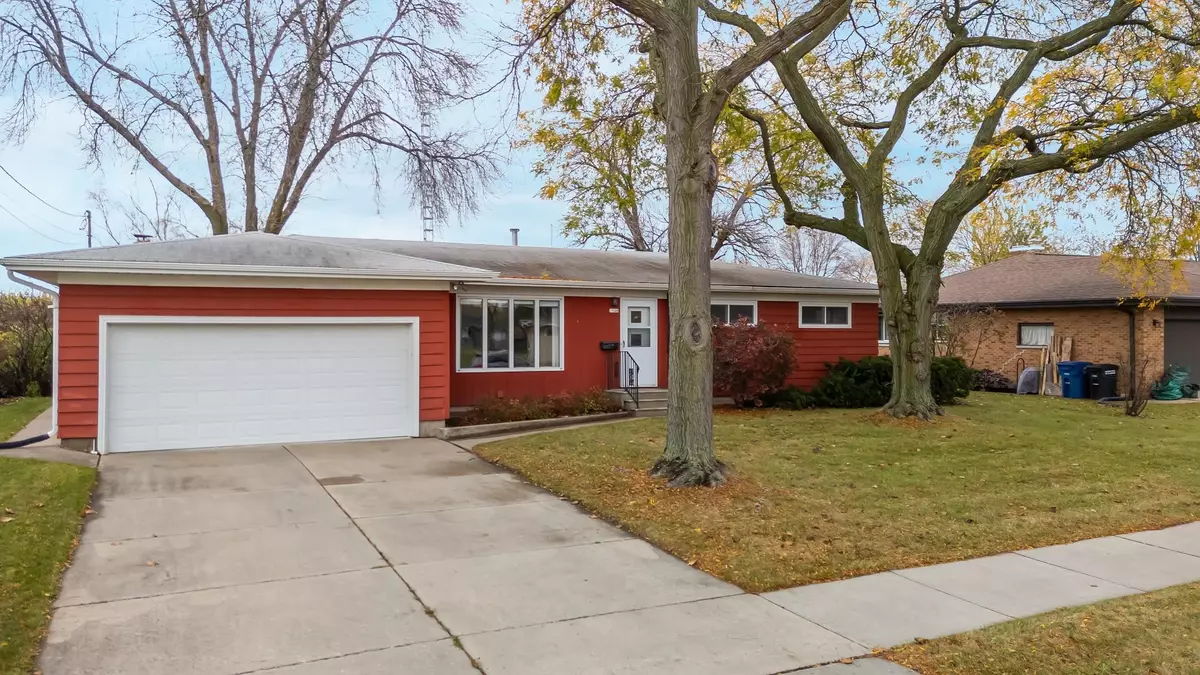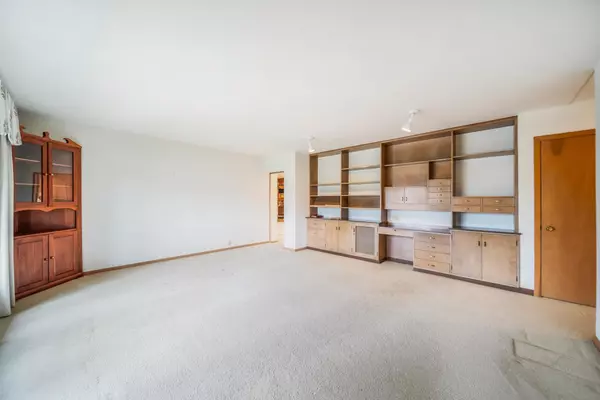Bought with Fiona S Tilley • LPT Realty
$263,000
$250,000
5.2%For more information regarding the value of a property, please contact us for a free consultation.
1528 REPP AVE Oshkosh, WI 54902
3 Beds
1.5 Baths
2,089 SqFt
Key Details
Sold Price $263,000
Property Type Single Family Home
Sub Type Residential
Listing Status Sold
Purchase Type For Sale
Square Footage 2,089 sqft
Price per Sqft $125
Municipality City of Oshkosh
MLS Listing ID 50300848
Sold Date 12/20/24
Style Ranch
Bedrooms 3
Full Baths 1
Half Baths 1
Year Built 1956
Annual Tax Amount $3,852
Lot Size 0.350 Acres
Acres 0.35
Lot Dimensions 170 x 90
Property Sub-Type Residential
Source ranw
Property Description
Charming 3-bedroom ranch situated on a quiet street just moments from a beautiful neighborhood park, and walking trail, offering a perfect blend of peaceful living and outdoor recreation. Experience the ease of single-level living in this spacious, occupant-friendly ranch home with ample bedrooms and a sunny backyard. This spacious rambler provides all the space you need on the main level. A spacious family room with wood-burning fireplace opens to an informal dining space and kitchen. The sun-filled living room has beautiful built-in shelves that extend to the hallway and 3 main floor bedrooms and full bath. The lower level boasts a large family room, half bath, laundry and large utility room. Relax in the 3-season porch overlooking the spacious back yard, garden and park views.
Location
State WI
County Winnebago
Zoning Residential
Rooms
Basement Finished Pre-2020, Full, Toilet Only, Finished Contiguous
Interior
Interior Features At Least 1 Bathtub, Utility Room
Heating Central A/C, Forced Air
Fireplaces Type One, Wood Burning
Appliance Dishwasher, Disposal, Dryer, Microwave, Range/Oven, Refrigerator, Washer
Exterior
Exterior Feature Patio, Storage Shed
Parking Features Attached
Garage Spaces 2.0
Building
Lot Description Adjacent to Public Land, Sidewalk
Foundation Poured Concrete
Sewer Municipal Sewer
Water Municipal/City
Structure Type Wood/Wood Shake/Cedar
Schools
Elementary Schools Roosevelt
Middle Schools Perry Tipler
High Schools Oshkosh West
School District Oshkosh Area
Others
Special Listing Condition Arms Length
Read Less
Want to know what your home might be worth? Contact us for a FREE valuation!

Our team is ready to help you sell your home for the highest possible price ASAP
Copyright 2025 REALTORS Association of Northeast WI MLS, Inc. All Rights Reserved. Data Source: RANW MLS





