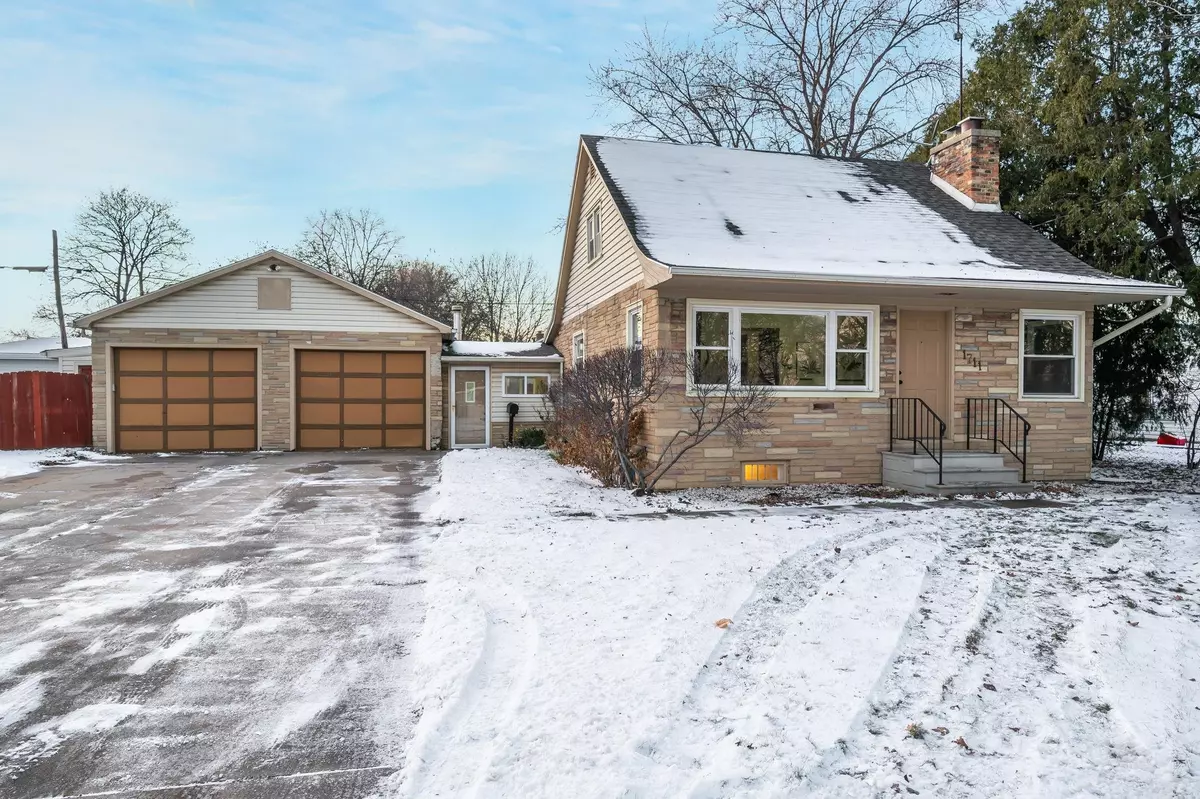Bought with Katherine P Medel Wangnet • Expert Real Estate Partners, LLC
$200,000
$199,900
0.1%For more information regarding the value of a property, please contact us for a free consultation.
1711 WISCONSIN ST Oshkosh, WI 54901
2 Beds
1 Bath
1,447 SqFt
Key Details
Sold Price $200,000
Property Type Single Family Home
Sub Type Residential
Listing Status Sold
Purchase Type For Sale
Square Footage 1,447 sqft
Price per Sqft $138
Municipality City of Oshkosh
MLS Listing ID 50301631
Sold Date 01/13/25
Bedrooms 2
Full Baths 1
Year Built 1949
Annual Tax Amount $2,975
Lot Size 9,147 Sqft
Acres 0.21
Property Sub-Type Residential
Source ranw
Property Description
This home offers fantastic curb appeal and thoughtful updates. The elegant, functional kitchen has fantastic cabinets and backsplash and is perfect for cooking and entertaining. New flooring and carpeting add a fresh touch, while the upstairs bedroom provides ample storage and the downstairs bedroom features a walk-in closet. The basement rec room offers versatile space for work, play, or relaxation. Home has a brand new furnace installed as well. Step outside through large breezeway to enjoy the fenced in backyard, complete with a large concrete patio—ideal for hosting summer gatherings or unwinding after a long day. An attached 2-car garage and a location near grocery stores, and tons of local amenities make this home a must-see!
Location
State WI
County Winnebago
Zoning Residential
Rooms
Basement Full, Finished Non-contiguous
Interior
Heating Central A/C, Forced Air
Fireplaces Type One, Wood Burning
Exterior
Parking Features Attached
Garage Spaces 2.0
Building
Foundation Block
Sewer Municipal Sewer
Water Municipal/City
Structure Type Stone,Vinyl
Schools
School District Oshkosh Area
Others
Special Listing Condition Arms Length
Read Less
Want to know what your home might be worth? Contact us for a FREE valuation!

Our team is ready to help you sell your home for the highest possible price ASAP
Copyright 2025 REALTORS Association of Northeast WI MLS, Inc. All Rights Reserved. Data Source: RANW MLS





