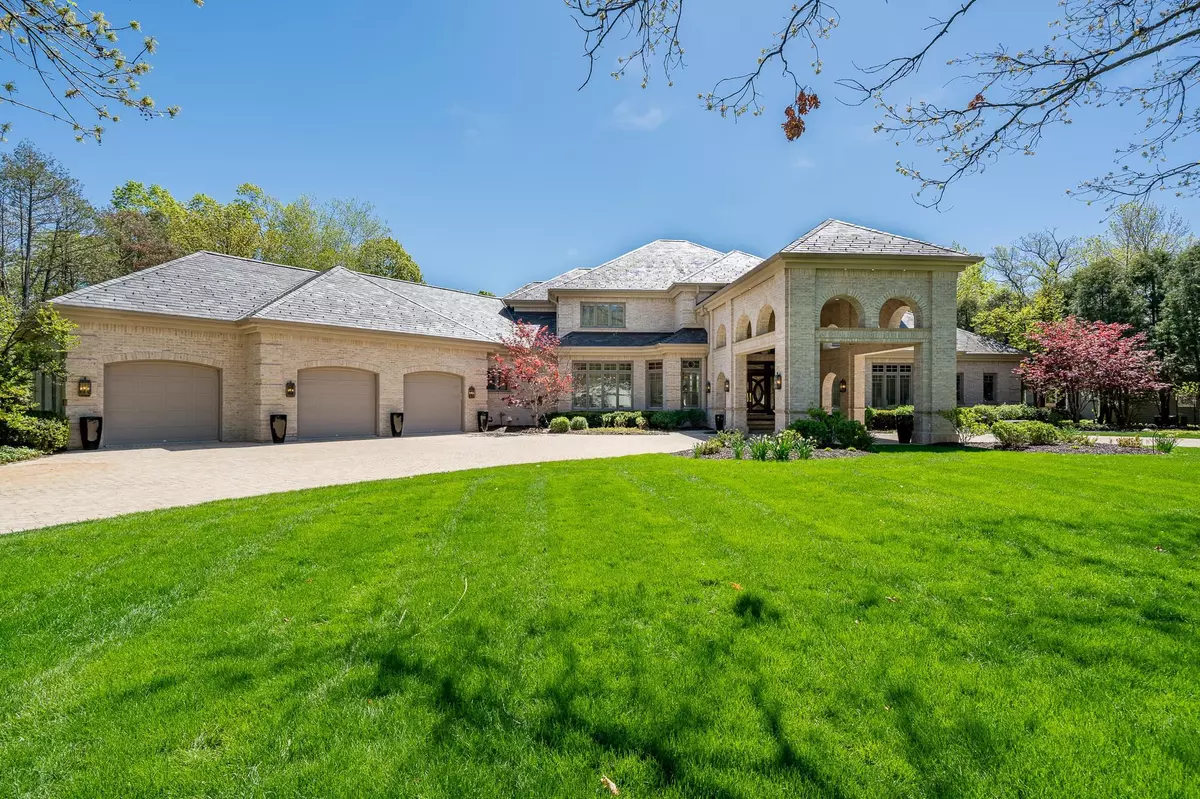Bought with Mike Geerts • Coldwell Banker Real Estate Group
$1,300,000
$1,995,000
34.8%For more information regarding the value of a property, please contact us for a free consultation.
2501 RIVERSIDE DR Little Chute, WI 54130
4 Beds
5.5 Baths
11,560 SqFt
Key Details
Sold Price $1,300,000
Property Type Single Family Home
Sub Type Residential
Listing Status Sold
Purchase Type For Sale
Square Footage 11,560 sqft
Price per Sqft $112
Municipality Village of Little Chute
MLS Listing ID 50290975
Sold Date 01/24/25
Bedrooms 4
Full Baths 4
Half Baths 3
Year Built 1998
Annual Tax Amount $32,318
Lot Size 1.690 Acres
Acres 1.69
Property Sub-Type Residential
Source ranw
Property Description
We present this tastefully grand, meticulous, French eclectic 11,560 sq.ft. (PAO), 4 BR, 4 full & 3 - 1/2 bath, residence w/ 175 ft (PAO) of Fox River frontage on 1.69 acres! Greeted by the semi-circle drive, Porto Cochere, slate tiled roof, you know this will be an extraordinary experience. Open main floor living area: marble heated floors, foyer w/ double curved staircases, a beautiful chandelier, flanked by formal dining room, & Den/Office. Ahead: the LR w/ Palladium windows & stone FP. 1st floor primary suite includes sitting area w/ walk-out, 2-sided FP, large bath & 2 walk-in dressing rooms. Next to the LR are a dining area, a full granite kitchen with snack bar/island bar. Sunroom provides the view! LL includes bar area, exercise rm, golf area, and much more. Seller related to LA.
Location
State WI
County Outagamie
Zoning Residential
Rooms
Basement Full, Sump Pump, Walk-Out Access, Finished Contiguous
Interior
Interior Features Water Softener-Own
Heating Central A/C, Forced Air, Radiant
Fireplaces Type Three, Gas
Exterior
Parking Features Attached, Heated, Opener Included
Garage Spaces 3.0
Waterfront Description River
Building
Foundation Poured Concrete
Sewer Municipal Sewer
Water Municipal/City
Structure Type Brick
Schools
School District Kaukauna Area
Others
Special Listing Condition Arms Length
Read Less
Want to know what your home might be worth? Contact us for a FREE valuation!

Our team is ready to help you sell your home for the highest possible price ASAP
Copyright 2025 REALTORS Association of Northeast WI MLS, Inc. All Rights Reserved. Data Source: RANW MLS





