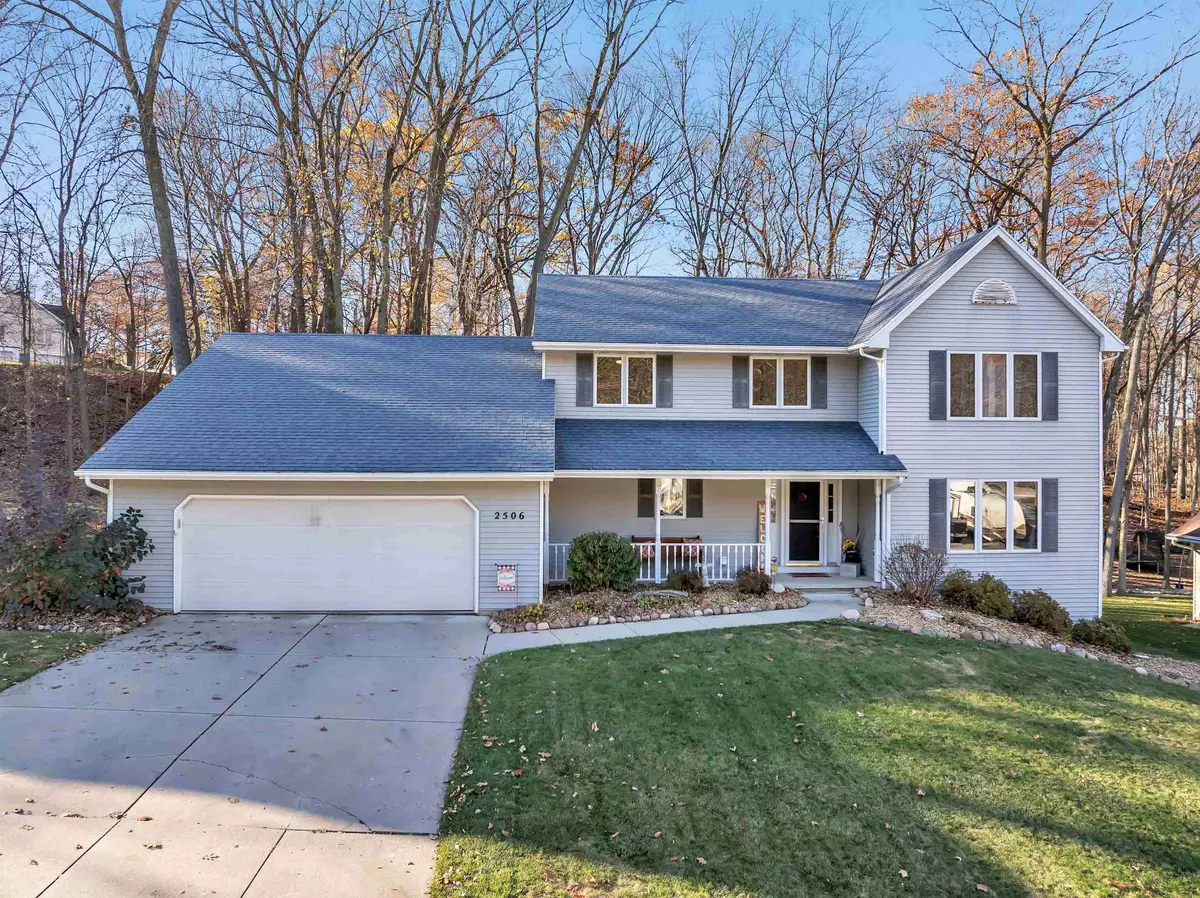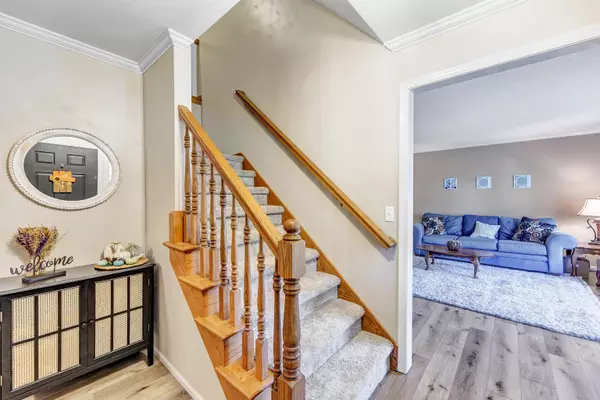Bought with Craig Francois • Shorewest, Realtors
$440,000
$450,000
2.2%For more information regarding the value of a property, please contact us for a free consultation.
2506 WILDWOOD DR Green Bay, WI 54302-4240
4 Beds
2.5 Baths
3,056 SqFt
Key Details
Sold Price $440,000
Property Type Single Family Home
Sub Type Residential
Listing Status Sold
Purchase Type For Sale
Square Footage 3,056 sqft
Price per Sqft $143
Municipality City of Green Bay
Subdivision Birchwood Ii
MLS Listing ID 50300788
Sold Date 02/05/25
Style Colonial
Bedrooms 4
Full Baths 2
Half Baths 1
Year Built 1990
Annual Tax Amount $6,850
Lot Size 0.340 Acres
Acres 0.34
Property Sub-Type Residential
Source ranw
Property Description
Wonderfully updated 2 story home in the Birchwood II Subdivision. 4 Bedroom, 2.5 Bath, 1st Floor Laundry, Lower Level walkout with a wooded back drop. Cozy family room w/gas fireplace overlooking the wooded backdrop. Updates include Granite in the kitchen, backsplash tile, plank wood flooring throughout the main flooring, all new carpet throughout the second floor bedrooms, all appliances including the washer/dryer, refrigerator, range, dishwasher, and microwave replaced in 2022. Furnace and water heater replaced in Fall of 2023. LL is plumbed for future bath. Roof is 10 years old.
Location
State WI
County Brown
Zoning Residential
Rooms
Basement Finished Pre-2020, Full, Stubbed for Bath, Sump Pump, Walk-Out Access, Partial Fin. Non-contig
Interior
Interior Features Kitchen Island, Walk-in Closet(s), Wood/Simulated Wood Fl, Formal Dining
Heating Central A/C, Forced Air
Fireplaces Type One, Gas
Appliance Dishwasher, Disposal, Dryer, Microwave, Range/Oven, Refrigerator, Washer
Exterior
Exterior Feature Deck, Patio, Storage Shed
Parking Features Attached, Opener Included
Garage Spaces 2.0
Building
Lot Description Wooded
Foundation Poured Concrete
Sewer Municipal Sewer
Water Municipal/City
Structure Type Aluminum/Steel
Schools
High Schools Preble
School District Green Bay Area
Others
Special Listing Condition Arms Length
Read Less
Want to know what your home might be worth? Contact us for a FREE valuation!

Our team is ready to help you sell your home for the highest possible price ASAP
Copyright 2025 REALTORS Association of Northeast WI MLS, Inc. All Rights Reserved. Data Source: RANW MLS





