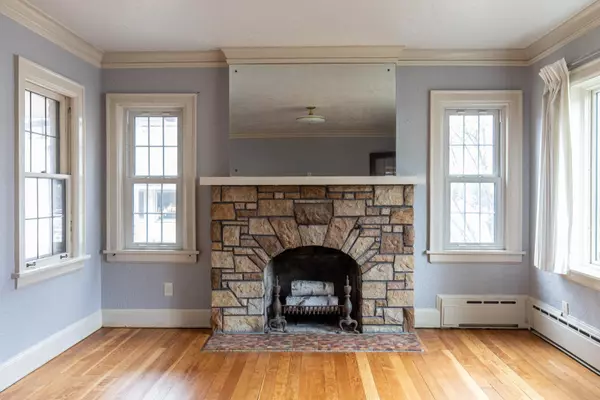Bought with Lindsay E Turchan • First Weber, Inc.
$289,900
$289,900
For more information regarding the value of a property, please contact us for a free consultation.
214 STERLING AVE Oshkosh, WI 54901-4544
4 Beds
3 Baths
3,182 SqFt
Key Details
Sold Price $289,900
Property Type Single Family Home
Sub Type Residential
Listing Status Sold
Purchase Type For Sale
Square Footage 3,182 sqft
Price per Sqft $91
Municipality City of Oshkosh
MLS Listing ID 50301457
Sold Date 03/21/25
Style Cape Cod
Bedrooms 4
Full Baths 3
Year Built 1935
Annual Tax Amount $3,887
Lot Size 7,405 Sqft
Acres 0.17
Lot Dimensions 64x120
Property Sub-Type Residential
Source ranw
Property Description
Curb appeal galore at this charming brick Cape Cod! Inviting entrance opens to living room, formal dining room w/ built-in hutches + French doors to 3 seasons room, updated kitchen w/ appliance package, finished lower-level features expansive rec room w/ bar area, third full bath, sauna + workshop and flexible bedroom layout includes two main floor + two second floor bedrooms – one w/ ensuite bath. This immaculate home has cozy spaces yet, a generous layout and so many updates that are beautifully blended w/ the character features found inside + out. All this plus, home has a nice sized fenced yard, an entertaining patio and a three seasons room that is perfect for seasonal indoor/outdoor living! Desirable locale, close to Downtown Oshkosh and so much more!
Location
State WI
County Winnebago
Zoning 2 Family/Duplex
Rooms
Basement Full, Partial Fin. Contiguous
Interior
Interior Features Sauna, Wood/Simulated Wood Fl, Formal Dining
Heating Radiant
Fireplaces Type None
Appliance Dishwasher, Dryer, Freezer, Microwave, Range/Oven, Refrigerator, Washer
Exterior
Exterior Feature Fenced Yard, Patio
Parking Features Detached, Opener Included
Garage Spaces 2.0
Building
Lot Description Sidewalk
Foundation Poured Concrete
Sewer Municipal Sewer
Water Municipal/City
Structure Type Brick
Schools
School District Oshkosh Area
Others
Special Listing Condition Arms Length
Read Less
Want to know what your home might be worth? Contact us for a FREE valuation!

Our team is ready to help you sell your home for the highest possible price ASAP
Copyright 2025 REALTORS Association of Northeast WI MLS, Inc. All Rights Reserved. Data Source: RANW MLS





