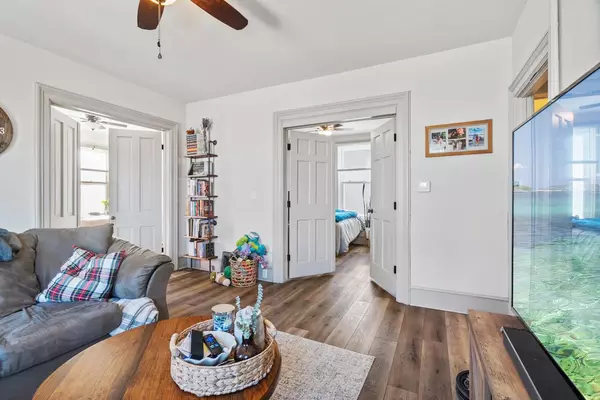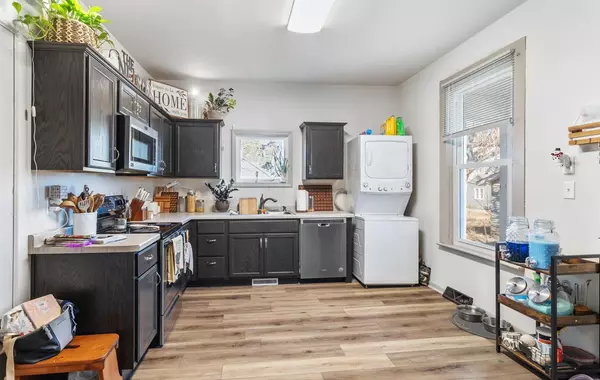Bought with Bonnie T Funk • LPT Realty
$204,200
$199,900
2.2%For more information regarding the value of a property, please contact us for a free consultation.
352 W 8TH AVE Oshkosh, WI 54902-5928
4 Beds
2 Baths
1,965 SqFt
Key Details
Sold Price $204,200
Property Type Multi-Family
Sub Type Duplex
Listing Status Sold
Purchase Type For Sale
Square Footage 1,965 sqft
Price per Sqft $103
Municipality City of Oshkosh
MLS Listing ID 50303243
Sold Date 03/31/25
Bedrooms 4
Year Built 1920
Annual Tax Amount $3,117
Lot Size 4,356 Sqft
Acres 0.1
Lot Dimensions 50x90
Property Sub-Type Duplex
Source ranw
Property Description
Conveniently located near parks, schools, dining, with great access to amenities, this 4BR/2BA up-down duplex features many recent updates including a completely renewed 1BR/1BA upper unit (2024) w/ suite of stainless appliances, clawfoot tub & cavernous storage! Shaker cabs, all new flooring, large eat-in kitchen. Lower unit is 3BR/1BA w/ big primary bedroom, great natural light & spacious eat-in kitchen w/ included stackable washer+dryer. Numerous 2020 updates for lower unit include paint/plaster, drywall, cabinetry, and vinyl windows throughout most of home. Covered common entry at rear, lower unit also has a front entry w/ foyer. Upper unit w/ mini-balcony accessed via expandable attic space. 2 outdoor parking spaces for each unit. Very well maintained!
Location
State WI
County Winnebago
Zoning 2 Family/Duplex,Residential
Interior
Heating Forced Air
Exterior
Parking Features Outside
Utilities Available Indv Control/Unit, Sep Electric Meter, Sep Gas Meter, Sep Water Meter/Unit
Building
Lot Description Sidewalk
Foundation Block
Sewer Municipal Sewer
Water Municipal/City
Structure Type Vinyl
Schools
School District Oshkosh Area
Others
Special Listing Condition Arms Length
Read Less
Want to know what your home might be worth? Contact us for a FREE valuation!

Our team is ready to help you sell your home for the highest possible price ASAP
Copyright 2025 REALTORS Association of Northeast WI MLS, Inc. All Rights Reserved. Data Source: RANW MLS





