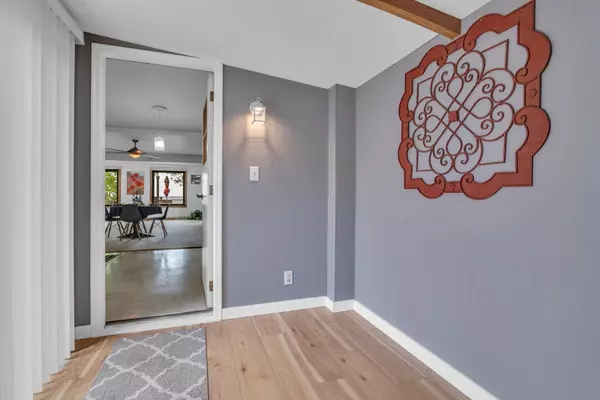Bought with Gatlin J Bibow • Keller Williams Fox Cities
$295,000
$319,900
7.8%For more information regarding the value of a property, please contact us for a free consultation.
N6339 FAIRY SPRINGS DR Hilbert, WI 54129
2 Beds
1 Bath
924 SqFt
Key Details
Sold Price $295,000
Property Type Single Family Home
Sub Type Single Family Residence
Listing Status Sold
Purchase Type For Sale
Square Footage 924 sqft
Price per Sqft $319
Municipality Town of Stockbridge
MLS Listing ID 50308363
Sold Date 07/15/25
Style Ranch
Bedrooms 2
Full Baths 1
Year Built 1950
Annual Tax Amount $3,627
Lot Size 0.280 Acres
Acres 0.28
Lot Dimensions 60x185
Property Sub-Type Single Family Residence
Source ranw
Property Description
HOP IN THE CAR & drive to the eastshore of Lake Winnebago to see this great year round home w/GORGEOUS sunsets!!! Spacious 2 bedroom cottage w/FULL, poured basement w/WALKOUT doors...ideal to finish for more living space or store your water toys, VERY NICE! Quick 20 min drive to Appleton/Fox Cities. Enjoy the niagara escarpment scene as you drive down to this property. ATTACHED 2.5 car garage w/one taller garage door. Rm from garage to hm use as mud rm w/patio doors out to a private area. Kitchen has updated cabinets, SS appliances included & open dining area w/wood burning-brick fireplace. Opens to LR that hosts tons of windows overlooking the lake & patio door. Boat house walls need work. Needs new septic. House metal roof. Min 48 hr bind no bind wkd/holiday.
Location
State WI
County Calumet
Zoning Residential
Rooms
Basement Full, Walk-Out Access
Interior
Interior Features Water Softener-Rent
Heating Forced Air
Fireplaces Type One, Wood Burning
Appliance Dryer, Refrigerator, Washer
Exterior
Parking Features Attached, Garage Door Opener
Garage Spaces 2.0
Waterfront Description Lake
Building
Lot Description Cul-De-Sac, Rural - Not Subdivision
Foundation Poured Concrete
Sewer Conventional Septic, Septic Tank
Water Well
Structure Type Aluminum Siding,Stucco
Schools
School District Stockbridge
Others
Special Listing Condition Arms Length
Read Less
Want to know what your home might be worth? Contact us for a FREE valuation!

Our team is ready to help you sell your home for the highest possible price ASAP
Copyright 2025 REALTORS Association of Northeast WI MLS, Inc. All Rights Reserved. Data Source: RANW MLS






