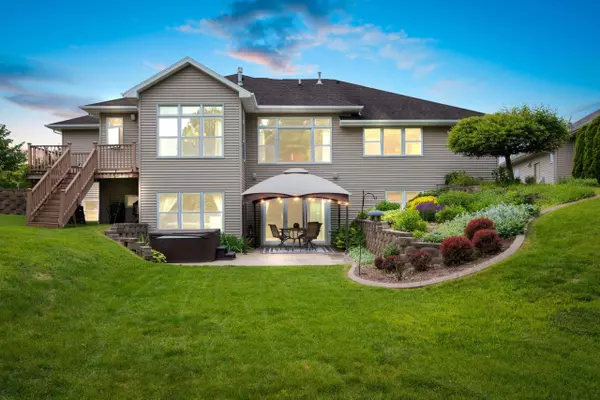Bought with Paul • Century 21 Ace Realty
$745,000
$760,000
2.0%For more information regarding the value of a property, please contact us for a free consultation.
217 HIDDEN RIDGES WAY Combined Locks, WI 54113
4 Beds
3.5 Baths
5,513 SqFt
Key Details
Sold Price $745,000
Property Type Single Family Home
Sub Type Single Family Residence
Listing Status Sold
Purchase Type For Sale
Square Footage 5,513 sqft
Price per Sqft $135
Municipality Village of Combined Locks
Subdivision Hidden Ridges
MLS Listing ID 50301731
Sold Date 09/05/25
Bedrooms 4
Full Baths 3
Half Baths 1
Year Built 2005
Annual Tax Amount $8,026
Lot Size 0.290 Acres
Acres 0.29
Lot Dimensions 81x158
Property Sub-Type Single Family Residence
Source ranw
Property Description
Quality built luxury walkout ranch home located in a highly sought after neighborhood behind Kimberly High School. Walk out your front door and enjoy the outdoors with the Don Fries Recreational Trial just steps away. You will love the space this home offers. Offering 3 bdrms. on the main floor & a 4th in the L/L. 3.5 baths, office off the front entry, 10 ft. ceiling with crown molding, transom windows, 3 way f/pl offers a cozy ambience between the great room & kitchen dining areas. Gourmet kitchen dbl. ovens, center island, granite & more. L/Level offers great space for entertaining & relaxing, f/rm w/lg. patio doors to private back patio. exercise area , bar area. Follow the steps to the play area or take the slide and you will find a play area & 38x25 sport court
Location
State WI
County Outagamie
Zoning Residential
Rooms
Basement Full, Full Sz Windows Min 20x24, Radon Mitigation System, Sump Pump, Walk-Out Access, Finished
Interior
Interior Features Kitchen Island, Pantry, Sauna
Heating Forced Air, Zoned
Fireplaces Type One, Gas
Appliance Dishwasher, Dryer, Microwave, Range, Refrigerator, Washer
Exterior
Parking Features Attached, Heated Garage, Garage Door Opener
Garage Spaces 3.0
Building
Foundation Poured Concrete
Sewer Public Sewer
Water Public
Structure Type Stone,Vinyl Siding
Schools
School District Kimberly Area
Others
Special Listing Condition Arms Length
Read Less
Want to know what your home might be worth? Contact us for a FREE valuation!

Our team is ready to help you sell your home for the highest possible price ASAP
Copyright 2025 REALTORS Association of Northeast WI MLS, Inc. All Rights Reserved. Data Source: RANW MLS






