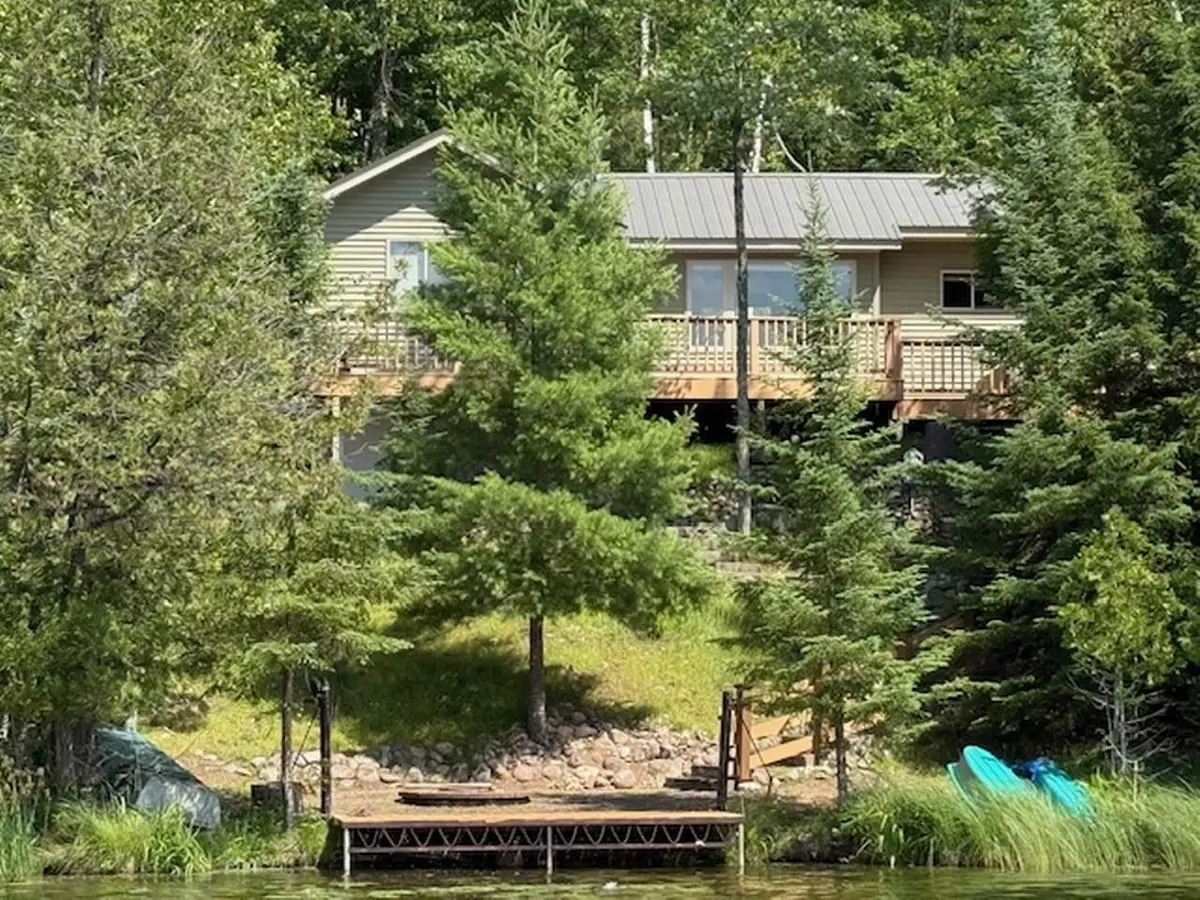Bought with Non-Member Account • RANW Non-Member Account
$425,000
$425,000
For more information regarding the value of a property, please contact us for a free consultation.
N2640 HAGMAN RD Elton, WI 54430
3 Beds
2 Baths
1,450 SqFt
Key Details
Sold Price $425,000
Property Type Single Family Home
Sub Type Single Family Residence
Listing Status Sold
Purchase Type For Sale
Square Footage 1,450 sqft
Price per Sqft $293
Municipality Town of Evergreen
MLS Listing ID 50311706
Sold Date 09/26/25
Style Ranch
Bedrooms 3
Full Baths 2
Year Built 1950
Annual Tax Amount $4,337
Lot Size 7.870 Acres
Acres 7.87
Property Sub-Type Single Family Residence
Source ranw
Property Description
Lakefront home on 7.87 acres with approx. 440 feet of frontage on quiet 57-acre Florence Lake (29' deep) in the Town of Evergreen, Eastern Langlade County. This 3-bed, 2-bath home features an addition built in 2010, hardwood floors, hickory cabinets, a cozy all-season room, and a new shower unit installed in 2024. Enjoy year-round comfort with in-floor heating, air conditioning, and a beautiful fireplace for added warmth and ambiance. The home offers stunning lake views and space to relax or entertain. Ideal for quiet recreation—fishing, kayaking, or simply enjoying the peaceful Northwoods setting. Note: An unrecorded easement exists. The seller is working to remedy. Zoned AFR
Location
State WI
County Langlade
Zoning Other-See Remarks
Rooms
Basement Outside Entry Only, Partial
Interior
Interior Features Hi-Speed Internet Availbl, Wood/Simulated Wood Fl
Heating In Floor Heat, Boiler
Fireplaces Type One, Wood Burning
Appliance Dryer, Microwave, Range, Refrigerator, Washer
Exterior
Parking Features Heated Garage, Garage Door Opener
Garage Spaces 3.0
Waterfront Description Lake
Building
Lot Description Rural - Not Subdivision, Subj to Shoreland Zoning, Wooded
Foundation Block, Slab
Sewer Conventional Septic
Water Well
Structure Type Vinyl Siding
Schools
School District White Lake
Others
Special Listing Condition Arms Length
Read Less
Want to know what your home might be worth? Contact us for a FREE valuation!

Our team is ready to help you sell your home for the highest possible price ASAP
Copyright 2025 REALTORS Association of Northeast WI MLS, Inc. All Rights Reserved. Data Source: RANW MLS






