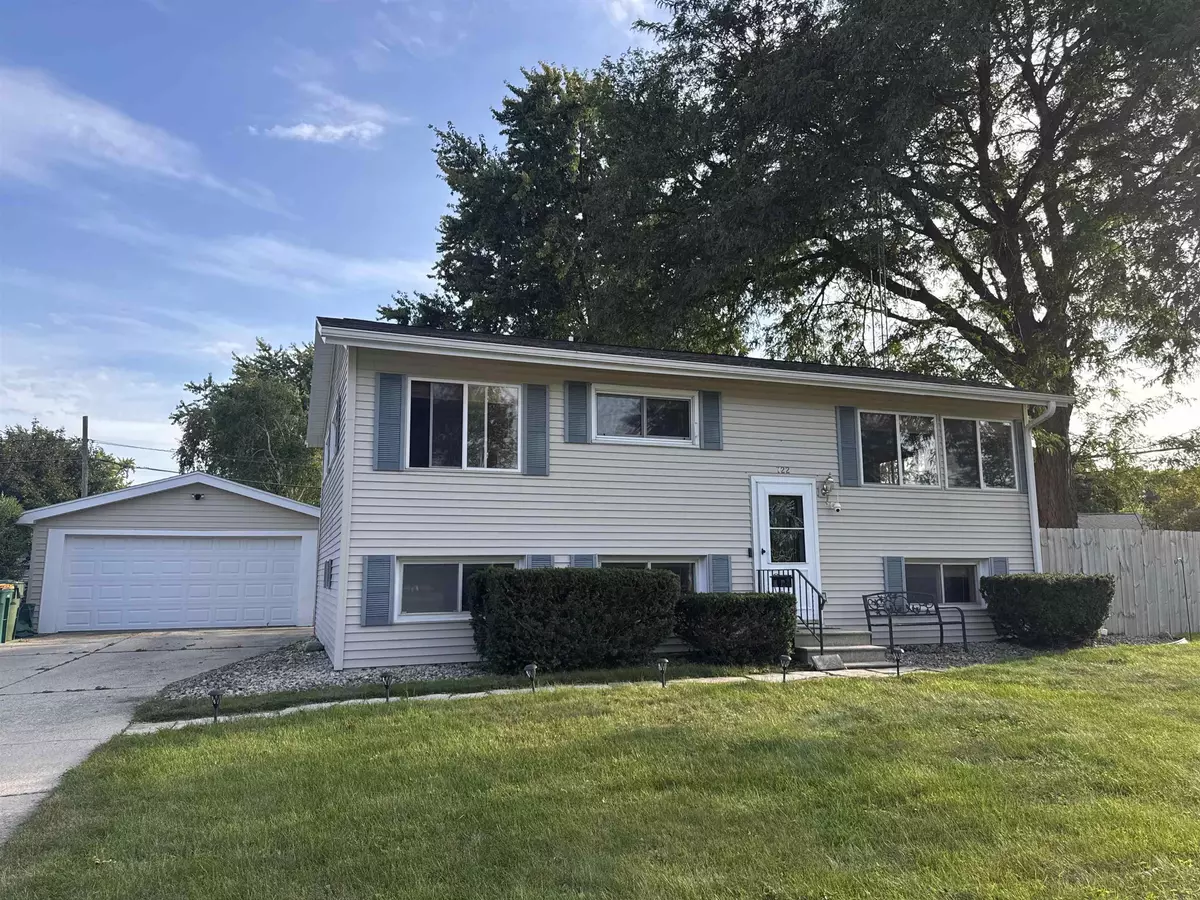Bought with Non-Member Account • RANW Non-Member Account
$273,000
$269,900
1.1%For more information regarding the value of a property, please contact us for a free consultation.
722 THOMAS ST Fond Du Lac, WI 54935
3 Beds
1 Bath
1,512 SqFt
Key Details
Sold Price $273,000
Property Type Single Family Home
Sub Type Single Family Residence
Listing Status Sold
Purchase Type For Sale
Square Footage 1,512 sqft
Price per Sqft $180
Municipality City of Fond du Lac
MLS Listing ID 50314943
Sold Date 10/31/25
Bedrooms 3
Full Baths 1
Year Built 1966
Annual Tax Amount $3,720
Lot Size 9,583 Sqft
Acres 0.22
Property Sub-Type Single Family Residence
Source ranw
Property Description
This spacious bi-level home offers a balance of comfort, function, and convenience. The main level features a bright, work-friendly kitchen with plenty of counter space and storage. Natural light pours into the living and dining areas, creating a warm and inviting atmosphere throughout. The Super sized Primary Bedroom has an adorable Bonus Room or it can be converted back to a walk-in closet. Additional highlights include lower level with a family or exercise room and the 2 other bedrooms. Step outside to enjoy the deck overlooking a large, fully fenced yard—perfect for pets and outdoor play, complete with included playset. Located in a neighborhood that is just minutes from schools, shopping, and everyday amenities, making it an excellent choice for today's busy lifestyle!
Location
State WI
County Fond Du Lac
Zoning Residential
Rooms
Basement Full, Partial Fin. Contiguous
Interior
Fireplaces Type None
Exterior
Parking Features Detached
Garage Spaces 2.0
Building
Foundation Block
Sewer Public Sewer
Water Public
Structure Type Vinyl Siding
Schools
School District Fond Du Lac
Others
Special Listing Condition Arms Length
Read Less
Want to know what your home might be worth? Contact us for a FREE valuation!

Our team is ready to help you sell your home for the highest possible price ASAP
Copyright 2025 REALTORS Association of Northeast WI MLS, Inc. All Rights Reserved. Data Source: RANW MLS






